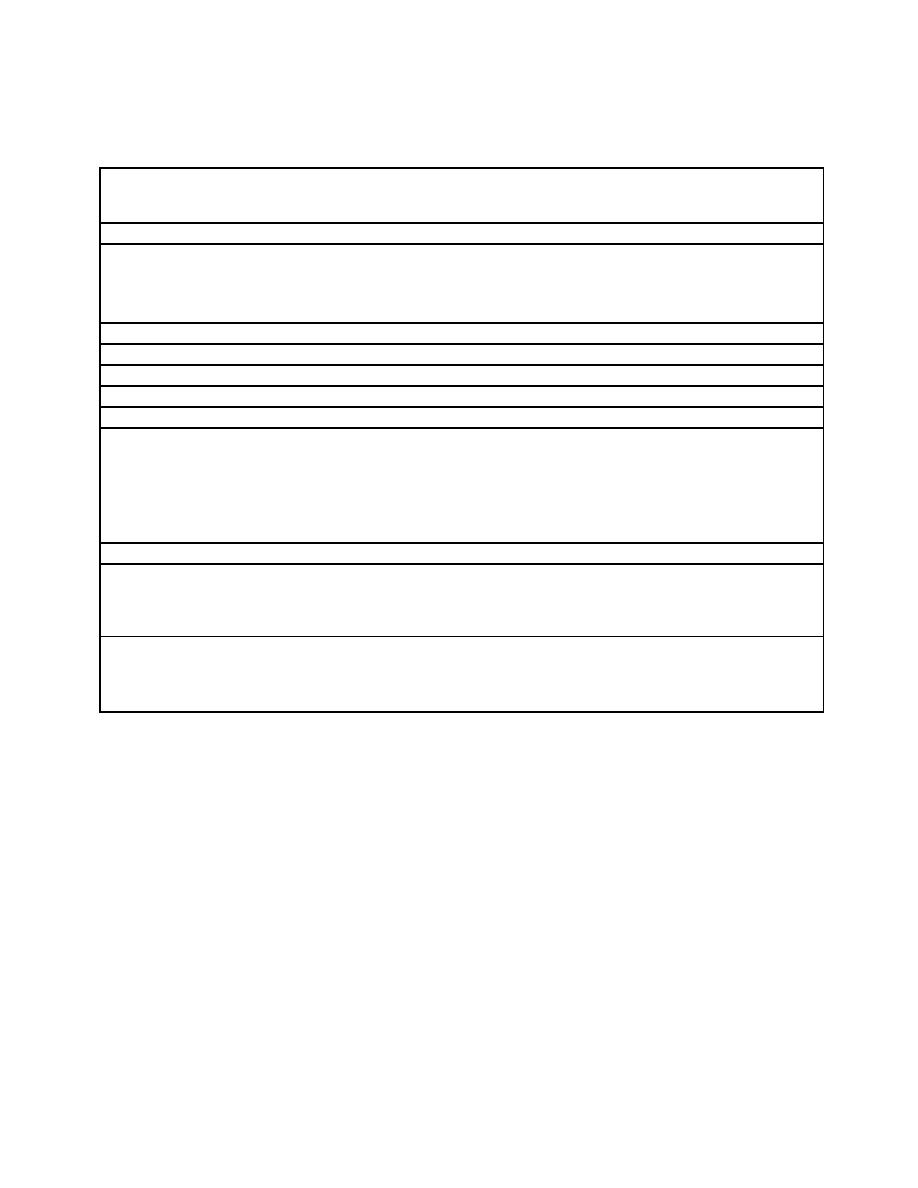
UFC 4-740-03
1 NOVEMBER 2002
TABLE 3-16. IN-SEASON AND OFF-SEASON EQUIPMENT STORAGE
Storage of all rental equipment. This space should have a warehouse-type character
Description/
that may also be used as a retail area depending on the approach that is taken to how
Usage
rental equipment is procured. This area is inclusive of the Large Item Indoor Storage.
4.57 m (15 ft.) minimum and never less than the Indoor Equipment Display areas.
Min. Ceiling Ht.
Walls. Painted gypsum wallboard, steel panels, or CMU. (Exposed structure of exterior
walls).
Floor. Sealed concrete.
Ceiling. None.
General floor drains.
Plumbing
20 C (68 F) minimum, 26 C (78 F) maximum.
HVAC
Building system.
Fire Protection
Provide outlets per code.
Power
540 Lux (50 ft. candles).
Lighting
CCTV. None required.
Communication
CATV/Internal Video. None required.
PA/Audio. Provide speakers as necessary for general coverage.
Telephone. Provide one line.
Data. None required.
Security. None required.
None required.
Casework
Storage shelving designed for both general all-purpose storage and the storage of
Furnishings
specialty items such as skis, bikes, etc.
Fixtures &
Equipment
Storage shelving for large items.
(FF&E)
Overhead beams should be sized and designed to allow for the support of gear.
Special
Requirements
Large access doors to adjacent spaces to facilitate the movement of goods.
When designing an OCOR, approximately 35% of the additional OCOR area (as
calculated per Section 2-1.2.3) should be applied to this space.
3-19



 Previous Page
Previous Page
