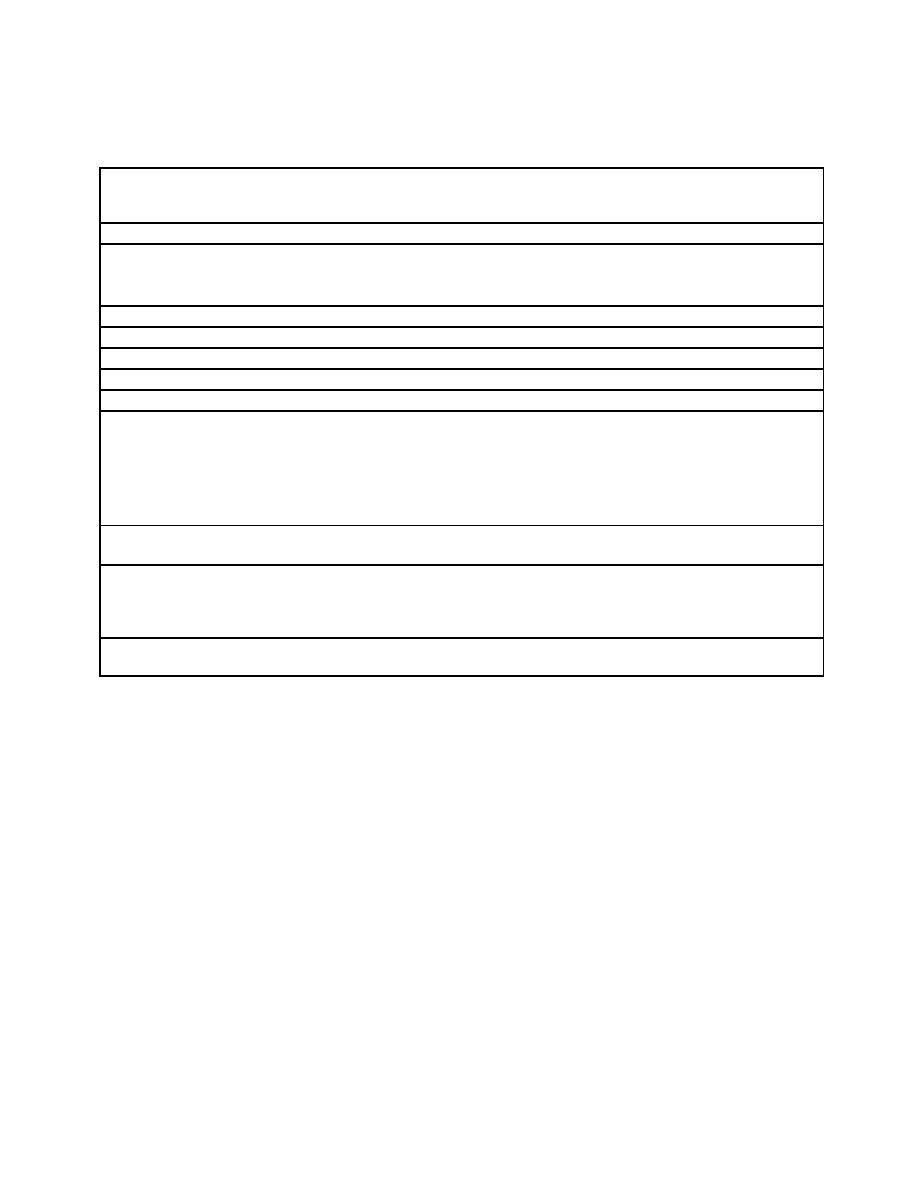
UFC 4-740-03
1 NOVEMBER 2002
TABLE 3-8. CUSTOMER DRESSING ROOMS
Private area for customers to try on rental gear (such as wet suits and snow suits) and
Description/
retail clothing prior to rental or purchase. Thematic rooms consistent with the overall
Usage
theme of the facility.
2.44 m (8 ft.) minimum.
Min. Ceiling Ht.
Walls. Painted gypsum wallboard with full-length mirror.
Floor. Carpet with vinyl base.
Ceiling. ACP or none.
N/A.
Plumbing
20 C (68 F) minimum, 26 C (78 F) maximum.
HVAC
Building system.
Fire Protection
Provide outlets per code.
Power
540 Lux (50 ft. candles). General ambient lighting.
Lighting
CCTV. Not permitted (privacy).
Communication
CATV/Internal Video. None required.
PA/Audio. Provide a speaker.
Telephone. None required.
Data. None required.
Security. None required.
Provide a sitting feature (continue architectural themes, as appropriate).
Casework
Provide clothes hanging hooks.
None required.
Furnishings
Fixtures &
Equipment
(FF&E)
Provide louvered doors for each dressing room.
Special
Requirements
3-11



 Previous Page
Previous Page
