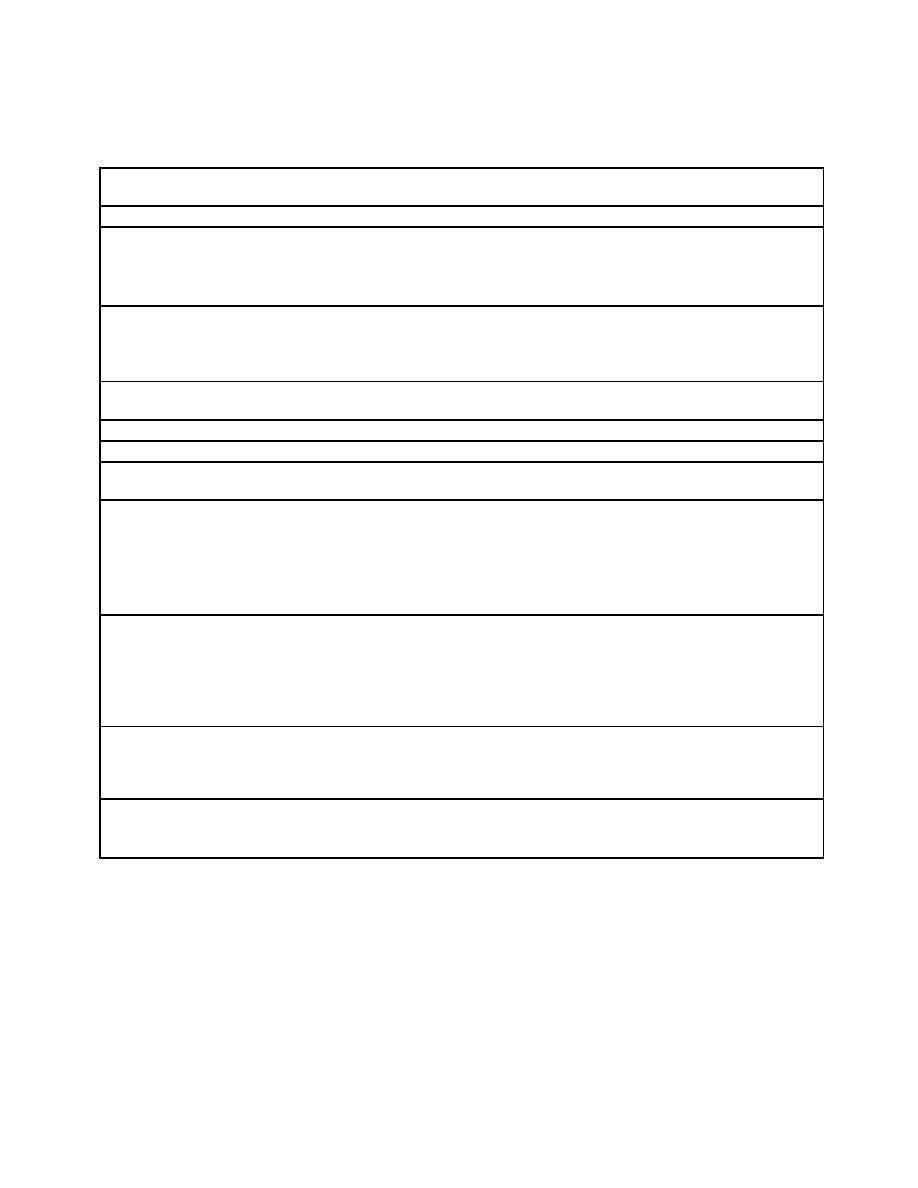
UFC 4-740-03
1 NOVEMBER 2002
TABLE 3-9. TOILETS (MALE AND FEMALE)
Convenience facilities for patrons and staff.
Description/
Usage
2.44 m (8 ft.) minimum.
Min. Ceiling Ht.
Walls. Ceramic tile on all wet walls to a minimum of 1830 mm (6 ft.) above the finish
floor. Gypsum wallboard with enameled paint at all other locations.
Floor. Non-slip ceramic tile with integral ceramic tile coved base.
Ceiling. Painted gypsum wallboard.
Floor drains, hot and cold domestic water, venting, and other accessories per code.
Plumbing
Plumbing equipment: water closets and urinals with flush valves, lavatories with
faucets.
Hose bib with removable key under lavatory counter.
HVAC
20 C (68 F) minimum, 26 C (78 F) maximum. Provide dedicated, 100% exhaust directly
to the outside.
Building system.
Fire Protection
Provide outlets per code.
Power
Lighting
540 Lux (50 ft. candles) ambient lighting. Provide additional down light in front of
mirror.
CCTV. None permitted.
Communication
CATV/Internal Video. None required.
PA/Audio. Provide a speaker.
Telephone. None required.
Data. None required.
Security. None required.
Solid-surface countertop with either underhung or integral sink.
Casework
Solid composite toilet and urinal partitions.
Toilet accessories: toilet paper dispensers, toilet seat cover dispensers, paper towel
dispenser with integrated trash receptacle, robe hooks, sanitary napkin dispensers,
grab bars, and soap dispensers.
Mirror.
None required.
Furnishings
Fixtures &
Equipment
(FF&E)
STC 42 minimum at all perimeter walls and partitions.
Special
Requirements
Ensure accessibility for the physically challenged.
Door closer and mop plate required on entrance door.
3-12



 Previous Page
Previous Page
