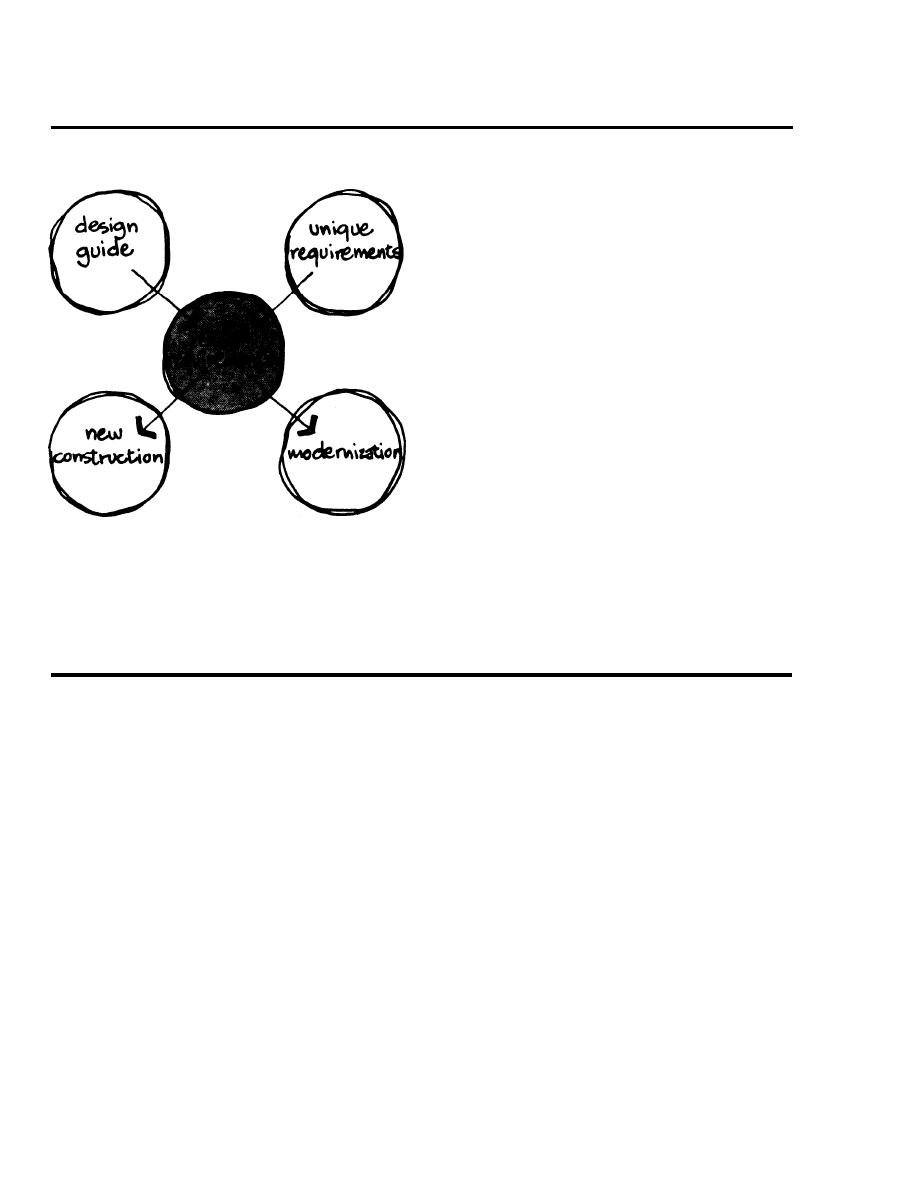
Page 4
DG 1110-3-124
August 1976
1-3 Scope
This design guide is applicable to all new construction
a.
projects for Army Arts and Crafts Centers. It is also
applicable, as general guidance, to projects involving the
modernization or conversion of existing facilities.
b. While this guide is the basic design criteria document
for Arts and Crafts Centers, it is not intended to provide
all of the information required for successful preparation
of project designs. Additional information must be
obtained from the installation pertaining to the unique
requirements of the users and the locational constraints
and opportunities of the site.
Maximum space allowances for Arts and Crafts Cen-
c.
ters are discussed in Department of Defense Construction
Criteria Manual, 4270.1-M Chapter 3. These alIowances
are based on the authorized projected military populat-
ion of the using installation. Military population is
defined as the military strength plus 40 percent of the
dependent population and 10 percent of the retired mili-
tary personnel living in the area. Although an Arts and
Crafts Center of 20,650 square feet which serves a mili-
tary population of 20,000 to 25,000 was chosen to illu-
strate the criteria contained in the guide, the criteria
Application
contained herein are applicable to all sizes of facilities.
d.
Example designs are provided in Chapter 5 for both
a new facility of 20,650 square feet, and for modernizing
and expanding an existing facility of 9400 square feet.
1-4 Emphasis
a.
Special emphasis shall be placed on the quality of
architectural design since it vitally affects the longevity,
economics, usefulness, and efficiency of the centers. In
addition to considerations of life-cycle economy and
functional efficiency, a prime requirement of the archi-
tectural design shall be the attractiveness of both the
interior and exterior facilities. An overall interior design
scheme should be developed in conjunction with the
building design of all new facilities and of major altera-
tions to existing facilities. Items that must be procured
using other than construction funds should be pro-
grammed early and scheduled for procurement as appro-
priate.
b. As part of the overall design, a users information
book should be assembled to help provide instructions on
maintaining and operating the facility to maximum advan-
tage. The book should cover major design intentions for
the utilization of the facility and its interior spaces, and
related information concerning environmental controls,
mechanical facilities and housekeeping in general.



 Previous Page
Previous Page
