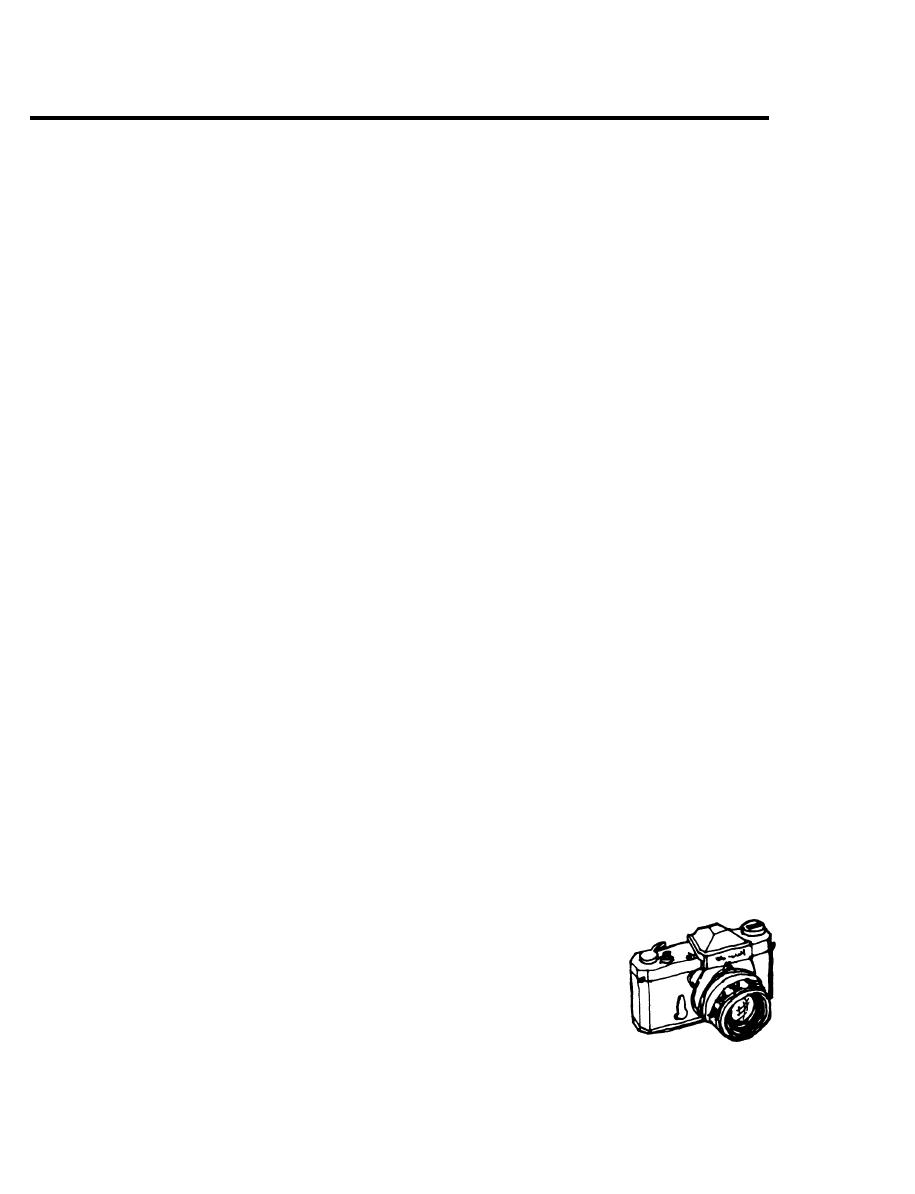
Page41
DG 1110-3-124
August 1976
the emphasis of particular programs. The following list is
partition (red plastic over glass) has been successful in
general in nature:
some photo lab work areas. Dark rooms require Iight-trap
entrances. Room surfaces in the processing area should be
nonporous, easily cleaned and chemical resistant.
(2)
Studio/Classroom/GalleryBackdrops,
mobile
rear
screen projector, stacking chairs, film and slide projectors.
(3) The finishing work area need not be a particularly
(3) Photo Finish Areadrymounting presses, papercutter,
specialized space. There are no special lighting or isolation
sink, print drying cabinets, print dryers, copy camera,
requirements. In fact, except for the storage of some
work tables and counters.
special equipment, there is no real impediment to using
shared space for this activity. I n particular, it relates
(4) photo Laboratoriesenlargers, refrigerator, contact
closely to the graphic arts.
printers, developing sinks, film drying cabinets, paper-
cutter, paper cabinets, metal-lined cabinets, print washers,
(4) In larger photo facilities, thought should be given to
safe light, timers.
providing separate space for a staff office and a central
storage room.
g.
TECHNOLOGICAL
REQUIREMENTS
(5) Physical arrangements can be varied from the large
general dark rooms to smaller activity centers with work
(1) photo work is generally performed in an enclosed
areas for two to four people. Various options are illu-
controlled environment. Air conditioning systems which
strated on page 40.
maintain even temperature, constant relative humidities
and frequent air changes are necessary. Dust elimination
filters are important. Louvers should be light sealed.
d. R E C O M M E N D E D
SPACE
ALLOCATIONS
(1) For an Arts and Crafts Center of 20,650 square feet
(2) Hot and cold water supplies with mixing faucets and
an area of approximately 2,065 square feet is recom-
temperature controls are needed in the laboratories. In
mended.
some areas special filters will be required to remove min-
eral deposits in the water. Sinks should be stainless steel
(2) The following suggested breakdown assigns space to
with chemical resistant traps. Consideration must also be
general functional areas without endorsing any particular
given for provision of an industrial waste line or holding
layout:
tank for spent photographic liquids.
600 square feet
Monochromatic Processing Lab
(3) The studio/classroom/gallery requires ceiling outlets
200 square feet
Color Processing Lab
for use of special lights. These should be controlled by
65 square feet
Film Loading Room
rheostats. There should also be adequate outlets for
Finishing Area
400 square feet
photo-floodlights and projectors.
100 square feet
Storage Area
500 square feet* *
Studio/Classroom/Gallery
(4) Sodium vapor safe lights, which are used in mono-
200 square feet*
Covered Exterior Work Area
chromatic printing, are brighter and more maintenance
*Amount indicates half of actual exterior area provided since
free than other types. They may require baffles or filters.
covered exterior work area
programmed as half of interior
IS
Key operated auxiliary Iighting should be provided in
building space.
darkrooms for cleaning purposes.
** 50% of Studio/Classroom/Gallery attributable to Support activi-
ties (Paragraph 3-10).
(5) In the processing room, adequate outlets are required
RELATED SPACES
e.
for enlargers, timers and safe lights. Print dryers and dry-
mounting presses should be on separate circuits. Continu-
(1) The studio/classroom/gallery should be near the main
ous outlets mounted one foot above counter height are
entrance, library/lounge/exhibit area, and office.
very desirable.
(2) The finishing area should be convenient to the
graphic arts area. Possibly it can be a shared area.
f. FURNISHINGS
EQUIPMENT
(1) Equipment
requirements
may
vary
depending
upon



 Previous Page
Previous Page
