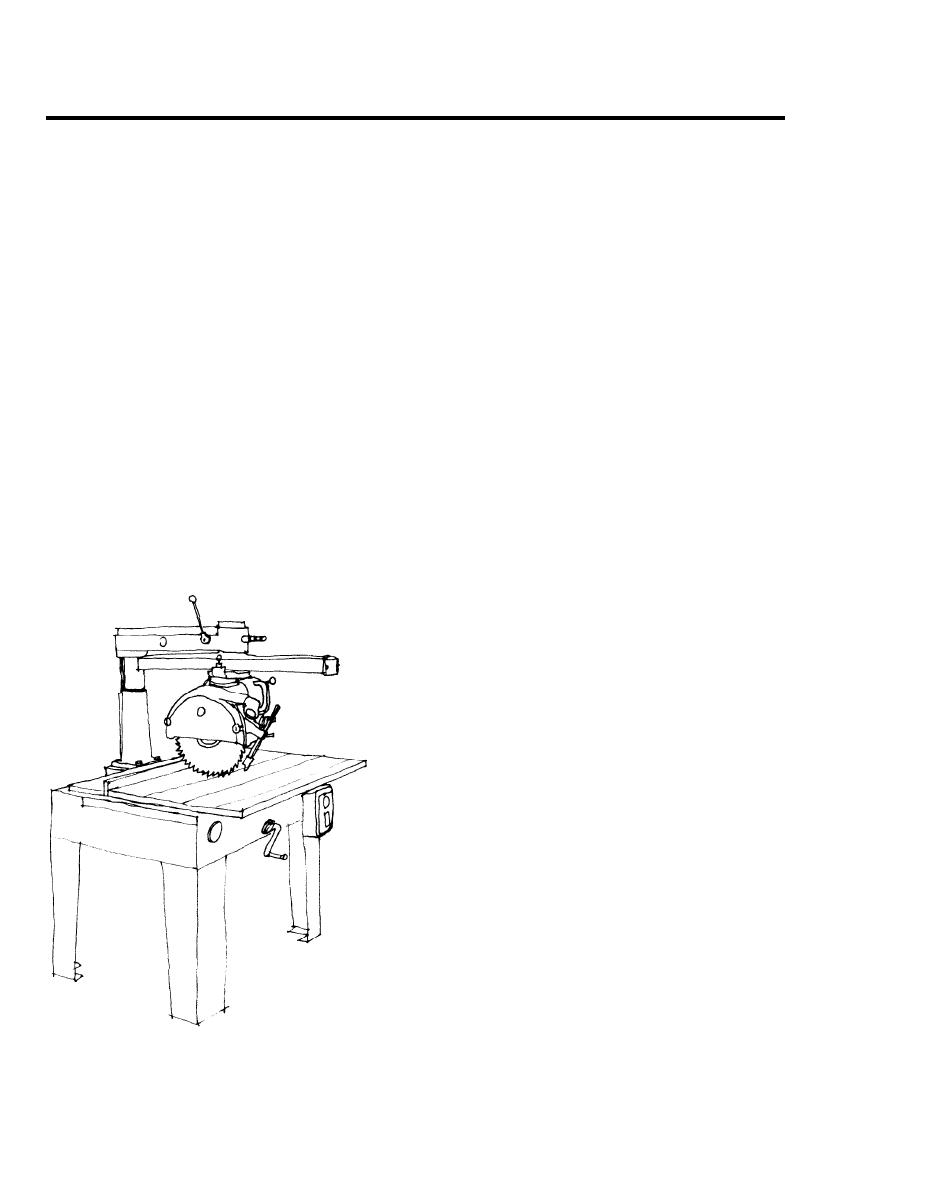
Page 42
DG 1110-3-124
August 1976
a. A C T I V I T I E S
3-9 W o o d w o r k
(1) The woodworking program requires space and equip-
and Repair
ment for a variety of general carpentry and cabinetry
activities. These include furniture design, construction,
repair and refinishing, upholstery, turning, pattern work,
picture framing and rough carpentry projects.
(2) Although the woodworking portion of the arts and
crafts program includes repair of small appliances, radios,
television sets and other electronic equipment, it should
not be done in the woodworking area. Repairs of this
nature should be done in the more dust-free areas, such as
the general arts and crafts area.
b.
PARTICIPANTS
Woodworking is performed primarily by career military
and retired personnel, The shops are less used by depend-
ents. Most participants work independently on projects.
In a 20,650 square foot center the number of users should
be limited to a maximum of 40 at any one time, for which
at least three supervisory personnel should be present at
all times.
C.
PHYSICAL REQUIREMENTS
(1) Within the woodworking area, space must be pro-
vided for the following activities: receiving and storing
lumber, using fixed-power equipment, building projects
both large and small, using hand tools, finishing, hand
sanding, storing projects, issuing tools, demonstrations,
and controlling the operations of the shop.
(2) Shop layout will depend on the overall approach to
sharing space with other activities in the center. In any
case, noisy, dusty machines should be separated from the
general work area. Finishing and drying requires a separate
dust-free space. Where possible these activities should be
in separate rooms. Consideration might be given to the use
of a self-contained auto-type spray booth as a finishing
room with access arranged through a vestibule serving
both the shop and an outdoor work area. A small space
with drawing board is desirable for project planning. The
lumber storage area should be near the major fixed equip-
ment.
(3) The plan should be based on safe functional opera-
tion of activities and flow of materials and personnel.
Operational clearances required for various types of power
equipment are shown on the plan on page 44.
(4) Hardened concrete floors are most common in wood-
working shops. Wood floors offer a softer walking surface
and better acoustics, but they have higher initial cost and



 Previous Page
Previous Page
