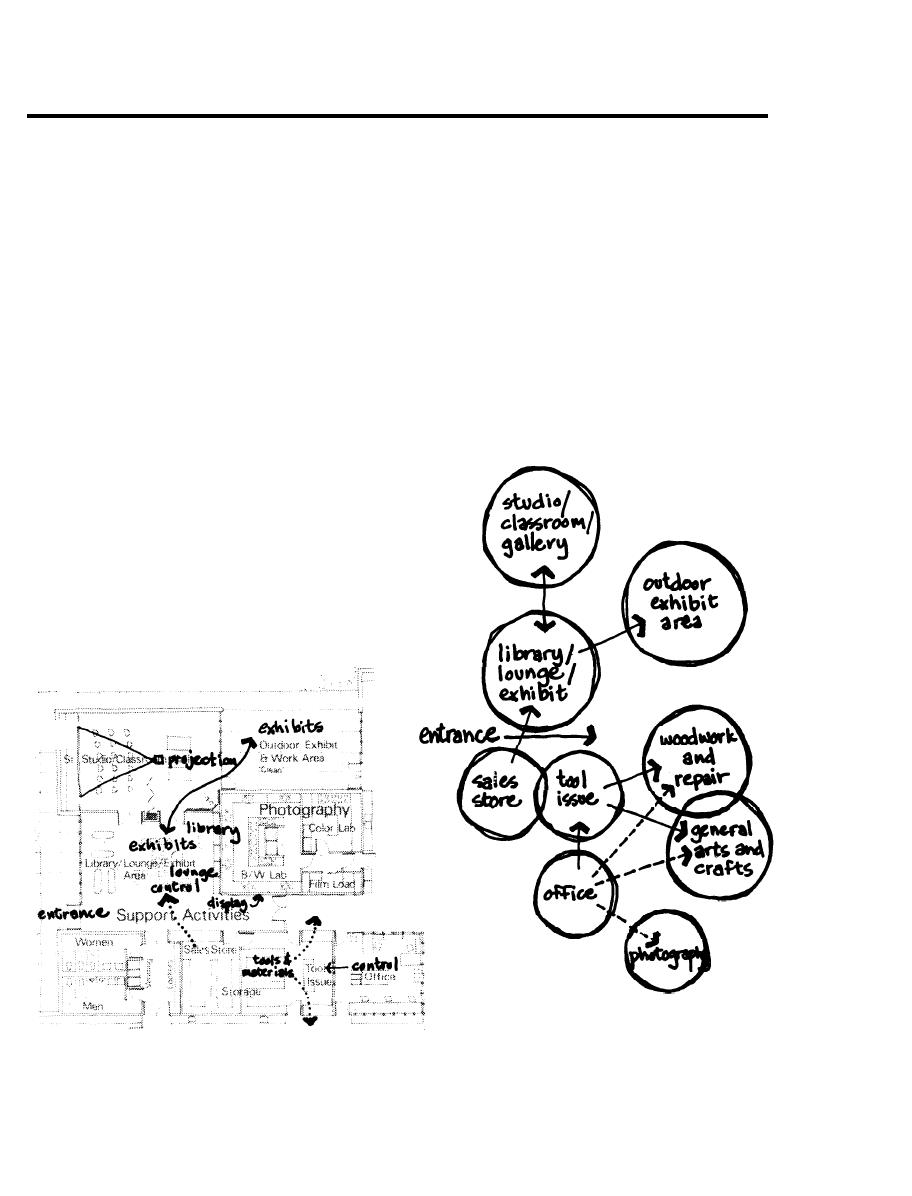
Page 47
DG 1110-3-124
August 1976
d. RECOMMENDED SPACE ALLOCATIONS
including desks, chairs, file cabinets, work counters, book-
shelves and display panels. Lounge chairs, sofas, low
For a center of 20,650 square feet, approximately 3,100
tables, table lamps, and bookcases are appropriate in the
square feet should be allocated to support activities.
libray/Iounge/exhibit area. Stacking chairs, a lectern,
300
square
feet
tables, and overhead pull down projection screen should
Office
200
square
feet
be provided in the studio/classroom/gallery. If possibie,
Sales Store
300
square
feet
carpet is desirable throughout the main support areas.
Tool Issue and Storage
600
square
feet
Library/Lounge/Exhibit
Area
500
square
feet*
Studio/Classroom/Gailery
g.
TECHNOLOGICAL
REQUIREMENTS
100
square
feet
Lockers and Vending
300
square
feet
`Restroom
Heating, ventilating and air conditioning requirements are
800
square
feet
Circulation
standard for off ice, classroom, and circuIation spaces,
*50% of Studio/Classroom/Gallery attributable to Photography
with the added provision that large group use of the
(Paragraph 3-8).
studio/classroom/gailery is anticipated. Electrical require-
ments for the studio/classroom/gallery should consider
flexible overhead lighting, outlets for audio-visual equip-
e. RELATED SPACES
ment, and rheostat Iighting control. The primary eiectric
The support areas should be convenient to all major work
panel should be placed in or near the sales store or the
areas.
office.
f. FURNISHINGS
EQUIPMENT
Display cabinets and bulletin boards are required in the
lobby. An outdoor display board is important to advertise
the center's programs. A built-in sales counter with locked
display case and a safe are required in the sales store.
Lockers for work clothes should be placed away from the
main entrance but convenient to the shops. The office
should have attractive and functional office furniture,
Activities



 Previous Page
Previous Page
