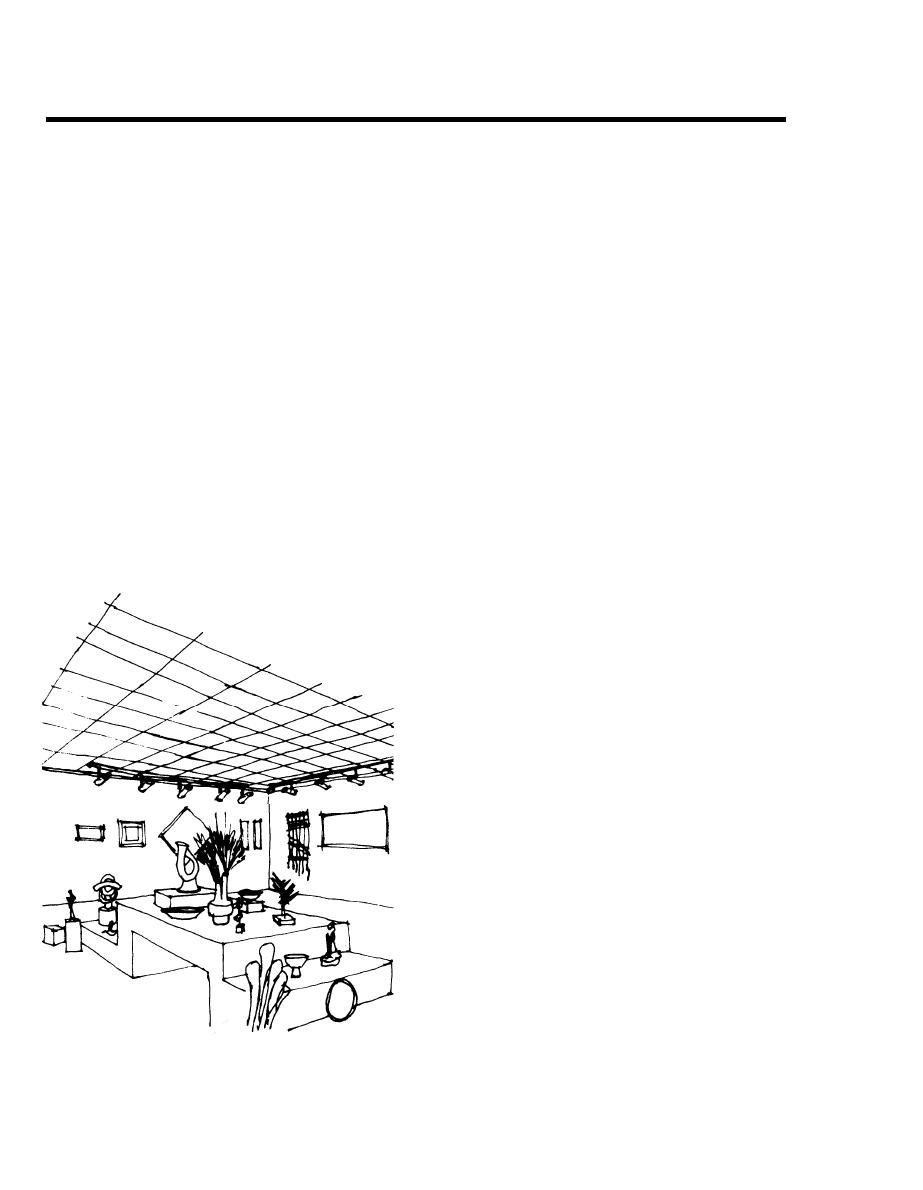
Page 46
DG 1110-3-124
August 1976
3-10 Support
a. A C T I V I T I E S
This category covers those functions which are not assign-
Activities
able to a particular program. Spaces for these include the
office, sales store, tool issue and storage, library/lounge/
exhibit areas, studio/classroom/gallery, circulation, lobby,
lockers, utility, and service areas.
b.
PARTICIPANTS
All participants of the Arts and Crafts Center use the sup-
port facilities at various times. The lobby and circulation
areas serve as the transitional zone for all participants
entering the center. There might be as many as 200 partic-
ipants in the building at one time. The office, sales store,
tool issue and storage room will generally each have no
more than two staff members present. Seating in the
Iibrary/lounge/exhibit area should accommodate about
15. Depending on its use, as many as 30 participants
might be in the studio/classroom/gallery at one time.
c.
PHYSICAL
REQUIREMENTS
(1) The office and its related space should be centrally
located for supervision of both entrance and work areas.
The sales store and tool issue area should be adjacent to
the office and in direct visual control of the lobby. It is
here that materials and tools are dispensed and completed
projects are displayed for sale. It is desirable that the tool
issue and storage room be adjacent to the sales store so
that one supervisor can control both areas. The library/
lounge/exhibit area is in reality an adjunct of the building
circulation area adjacent to the entrance. The library itself
is an informal collection of reference material relating to
various arts and crafts and activities. It also must be visu-
ally supervised. The character of this space should be one
of relaxation. It is the principal meeting spot for those
taking part in the various programs and, as such, it is an
important location for the interchange of ideas and dis-
play of work by participants.
(2) The studio/classroom/gallery is a multi-purpose area
that relates to most of the arts and crafts activities. At
various times it serves as a classroom, portrait studio,
reception area, and exhibit space. Ideally, it should be
located near the main entrance with the possibility of
being opened to the library/lounge/exhibit area and lobby.
It would also be desirable to have the studio/classroom/
gallery open to an outdoor sculpture court. The gallery
must have a system for exhibiting many types of arts and
crafts. The walls might possibly have display board
material or have other systems for hanging displays.



 Previous Page
Previous Page
