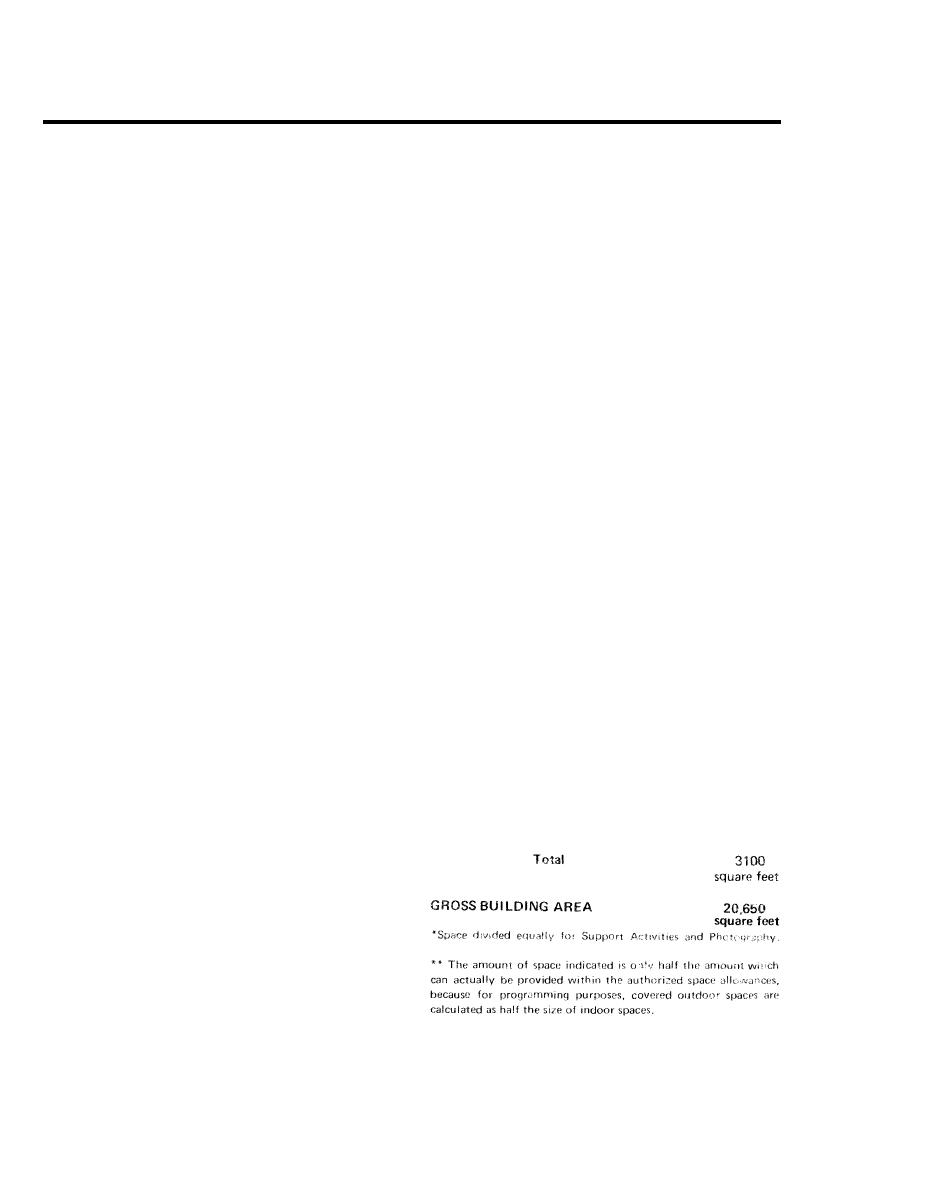
Page 48
DG 1110-3-124
August 1976
3-11 Summary of
Table A
Space Allocations
Self-Contained Example
UNIT
ACTIVITY
UNIT
ACTIVITY
SPACE
AREA
AREA
AREA
AREA
SPACE
GENERAL ARTS
2.
PHOTOGRAPHY
1.
AND CRAFTS
Monochromatic Processing
Lab
600
Handcrafted Pottery and
Color Processing Lab
200
Ceramics
1600
Film Loading Room
65
General Work Area
1000
Finishing Area
400
Kiln Room
200
Storage Area
100
Storage Area
200
Studio/Classroom/Gallery
500*
Exterior Work Area
200**
Exterior Work Area
200**
Glassblowing
600
Total
2065
square feet
General Work Area
400
Storage Area
100
3. WOODWORK AND REPAIR
Exterior Work Area
100**
General Work Area
3025
Power Equipment Area
Drawing and Painting
2000
1760
Lumber Storage Area
General Work Area
500
1200
Finish Room
400
Acid Room
60
Project Storage Area
600
Storage Area
300
Tool Issue Room and
Exterior Work Area
200 **
Supervisor's Station
300
Exterior Work Area
400**
Jewelry and Art Metal
1200
General Work Area
800
Total
7225
Enameling Room
200
square feet
Storage Area
200
4. SUPPORT ACTIVITIES
Weaving, Textiles and
300
Office
General Handicrafts
1700
Sales Store
200
General Work Area
1000
Tool Issue and Storage Area
300
Weaving Area
400
Library/Lounge/Exhibit
600
Storage Area
300
500*
Studio/Classroom/Gallery
Restrooms
300
Sculpture and Three-
100
Lockers and Vending Area
Dimensional Design
1400
Circulation
800
General Work Area
1000
Storage Area
200
Exterior Work Area
200 **
Total
8260
square feet



 Previous Page
Previous Page
