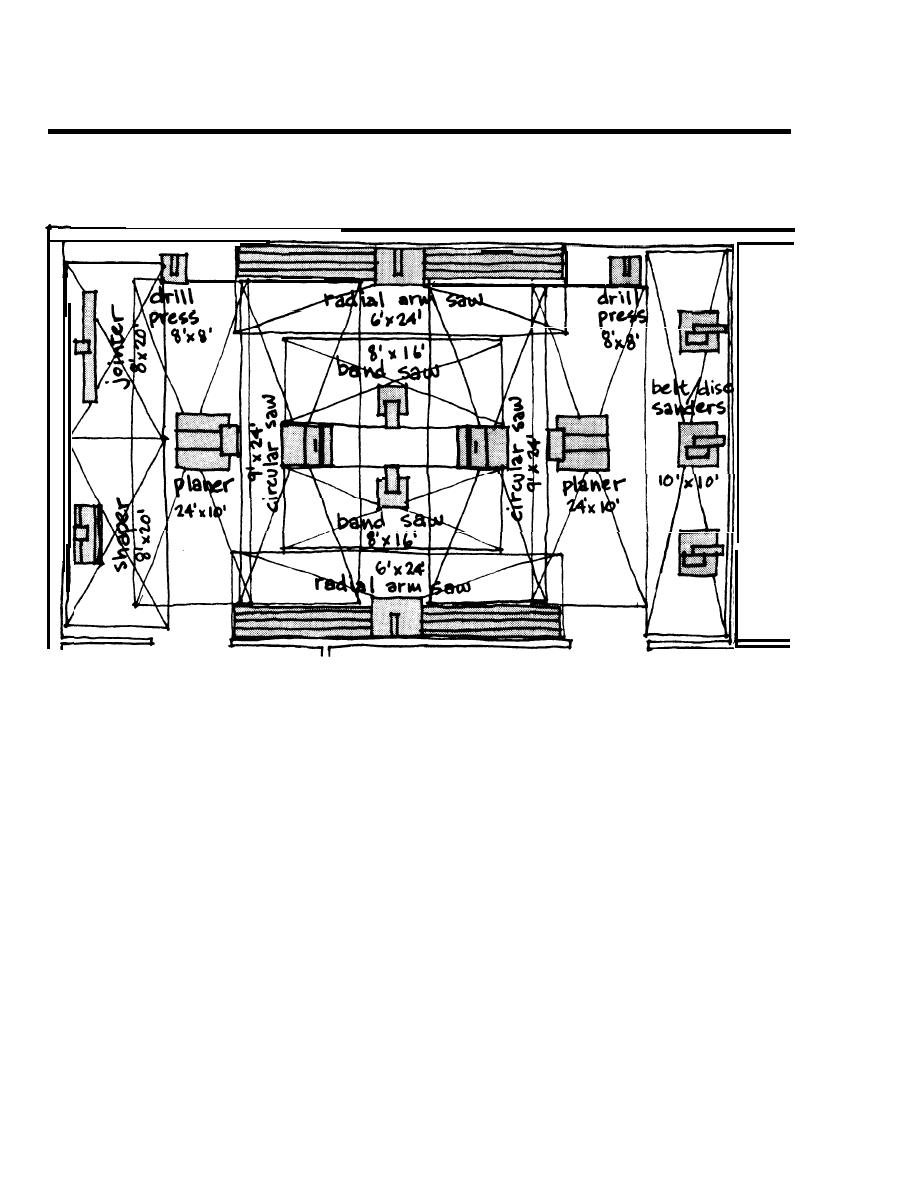
Page 44
DG 1110-3-124
August 1976
Operational
Clearances
greater maintenance. Floors should be nonslip. Low
ing machinery) in woodworking according to
type
windows are not desirable but windows may be provided
of activity in progress. ]
Width/length ratio
above door head height. All glazing should be wire glass or
plastic.
of work area:
minimum 1/1, maximum
1/2
Minimum width of
general work area:
30
feet
d.
RECOMMENDED
SPACE
ALLOCATIONS
Minimum ceiling height:
12
feet
For a center of 20,650 square feet, approximately 7,225
e. RELATED SPACES
square feet should be allocated for woodworking.
The woodworking shop should be located in an area of
General Work Area
3,025
square
feet
the building which isolates noise. A supervisor's station
Power Equipment Area
2,000
square
feet
should be near or part of office and tool issue room. The
Lumber Storage
500
square
feet
service and material receiving entrance should be under
Project Storage
600
square
feet
staff supervision. Convenient access is needed to the tech-
Finish Room
400
square
feet
nical reference Iibrary. Wash-up areas and lockers for work
Tool Issue Room and
clothes should be provided near the shop entrance.
Supervisor's Station
300 square feet
Covered Exterior Work Area
400 square feet*
* Amount indicates half of actual exterior area provided since
f. FURNISHINGS EQUIPMENT
covered exterior Work area is programmed as half of interior
.
building space.
(1) The National Safety Council and Army Safety Direc-
NOTE: [For safe working conditions an allowance of 75
tors urge that special precautions be taken in all wood-
to 125 square feet per person is required (includ -
working areas to prevent accidents to participants. All



 Previous Page
Previous Page
