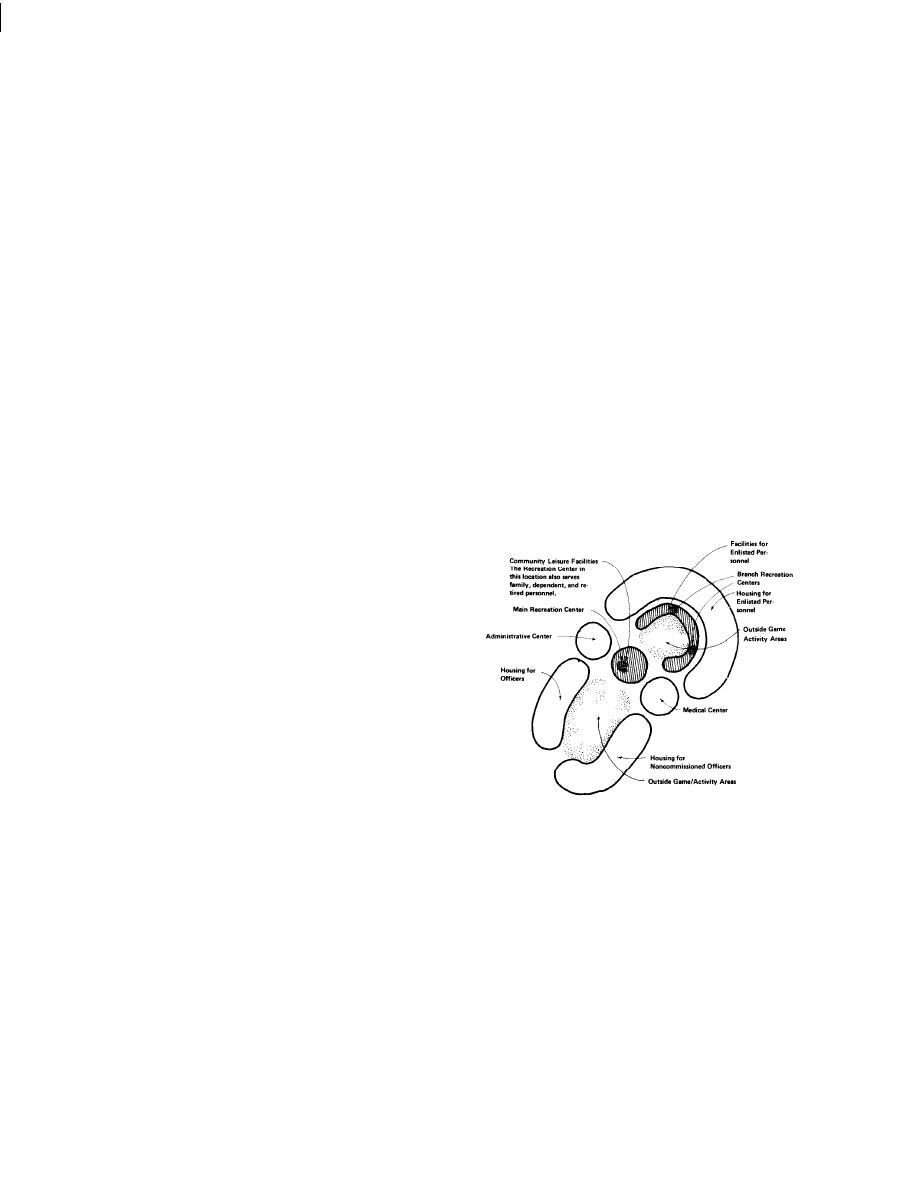
Design Guide: Recreation Centers Planning Considerations January 1976
is to be housed, based on the necessity of
functional differences between Main Recreation
inclusion.
Centers and Branch Centers, site selection
criteria differ accordingly. However, the pri-
(2) Individual Space Criteria Review. After
mary requirement for each Center is the
the activities have been systematically de-
proximity to the users.
scribed, the individual space criteria (Chapter 4)
(2) Main Recreation Centers. Because the
should be consulted to determine the project's
Main Recreation Centers serve the married
size and design considerations. If local program
personnel and their dependents, DA employees,
needs are not met by these standards, they can
and retired personnel, as well as single enlisted
be modified to tailor the program to meet local
needs,
personnel, the primary consideration for siting
Main Recreation Centers is proximity to other
(a) If changes in sizes of spaces are
leisure activities which can attract participants,
required, new sizes can be determined from the
lend specialized support, and help develop a
unit space allocations that are noted under each
complex of facilities for the military commu-
area.
nity. These leisure facilities, including the post
(b) Changes in equipment can be noted
motion
exchange,
picture
theater,
GED
as to the new equipment required.
Center, and other recreational facilities, should
be grouped together in an area equally
(c) Changes in design considerations can
be developed by a diagrammatic or verbal
accessible to everyone on the installation and
description.
be on a main thoroughfare.
(3) Spatial Organization Review. Spatial
organization requirements are described in
Chapter 5. The using agency should review the
matrix in this- chapter to determine adjacency
or spatial affinity requirements.
If local
conditions differ, these should be noted. Next
the using agency should review the diagrams in
Chapter 5 and the schematic spatial arrange-
ment diagrams in Chapter 6 to determine which
pattern meets their needs most closely. From
this, a spatial arrangement diagram can be
developed or identified specifically in response
to local conditions.
(4) Project Development Brochure. To filI
out the functional requirements part of PDB-1,
the using agency should use the items
delineated under paragraph 2-2c(1) as the
" F u n c t i o n a l Description of the Facility."
Technical information required to complete the
"Functional Criteria" part can be found in the
Diagrammatic land use plan showing housing for
appropriate chapters of this guide. The spatial
officers, N. C. O.'s, and enlisted personnel in relation
arrangement diagram would suffice as the
to supporting facilities and the installation core
required floor plan to demonstrate functional
consisting of the Administrative Center, the Medical
flow. Assistance, if required, may be obtained
Center, and Community Leisure Facilities, which
through the District Engineers Offices.
include the Main Post Recreation Center.
2 - 3 SELECTING THE SITE
a. LOCATION.
Figure 2-1 Diagrammatic Installation Land Use
(1) General. Since
there are significant
2-7



 Previous Page
Previous Page
