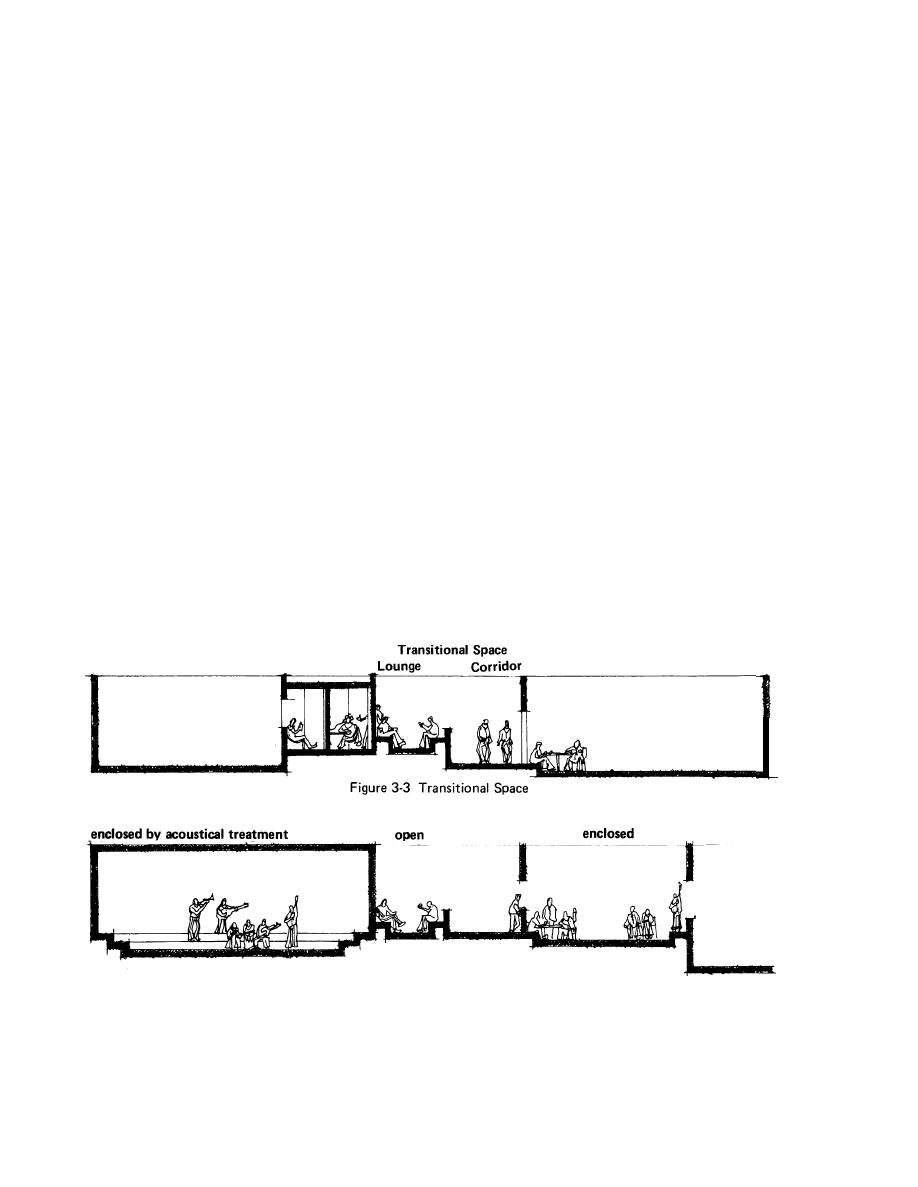
Design Guide: Recreation Centers Design Considerations January 1976
perception of the many activities taking place
the facility should be held to an absolute
simultaneously, the space normally used for
minimum. Where conditions dictate placement
circulation should be treated as transitional
of the service items in exposed locations,
space, from which activities can be observed
effective screening should be employed.
while moving through
the Center. This
3 - 3 DESIGNlNG THE BUILDING
transitional space should be designed with
small, open lounges which would enable
a. ARCHITECTURAL CHARACTER. The
Center's image of informality can be conveyed
informal groups to form while waiting for
events to start or rooms to be free.
by a variety of unstructured open spaces in
which spontaneous activities can occur and
(2) Acoustical Zones. Because many recrea-
through which organized group activities can be
tional activities are acoustically incompatible,
viewed. Long narrow corridors, static and fixed
they must not be located adjacent to each
spaces, and institutional color schemes should
other. The establishment of a hierarchy of
be avoided in both the architectural and
noise-generating activities will lead to the
interior design schemes. The Center's physical
development of physical separation require-
design should have a dynamic, contemporary
ments. The activities that generate a low level
aesthetic to complement the Center's primary
of sound (card playing, conversing, TV viewing)
user, the young, single enlisted man.
should be housed in totally or partially open
spaces. Meetings, hobbies, refreshment, and
b. FUNCTION. Functionally, the design must
large group events all produce a moderate level
increase the users' awareness of the activities
of sound and require a moderate deqree of
taking place in order to involve them in new
separation from other activities; they should
leisure pursuits; develop flexible space arrange-
have enclosed spaces with no special acoustical
ments to support a variety of activities and
treatment. Music practice, pingpong, electric
group sizes; promote social interaction among
games, and billiards all generate a considerable
the users; and establish a coherent plan which
amount of sound. These should be separated
enables the user to circulate freely throughout
from quiet areas and placed in enclosed space
the building.
with acoustical treatment.
To increase the users'
(1) Transition.
Moderate Separation
High Separation
Low Separation
Figure 3-4 Acoustical Zones
3-4



 Previous Page
Previous Page
