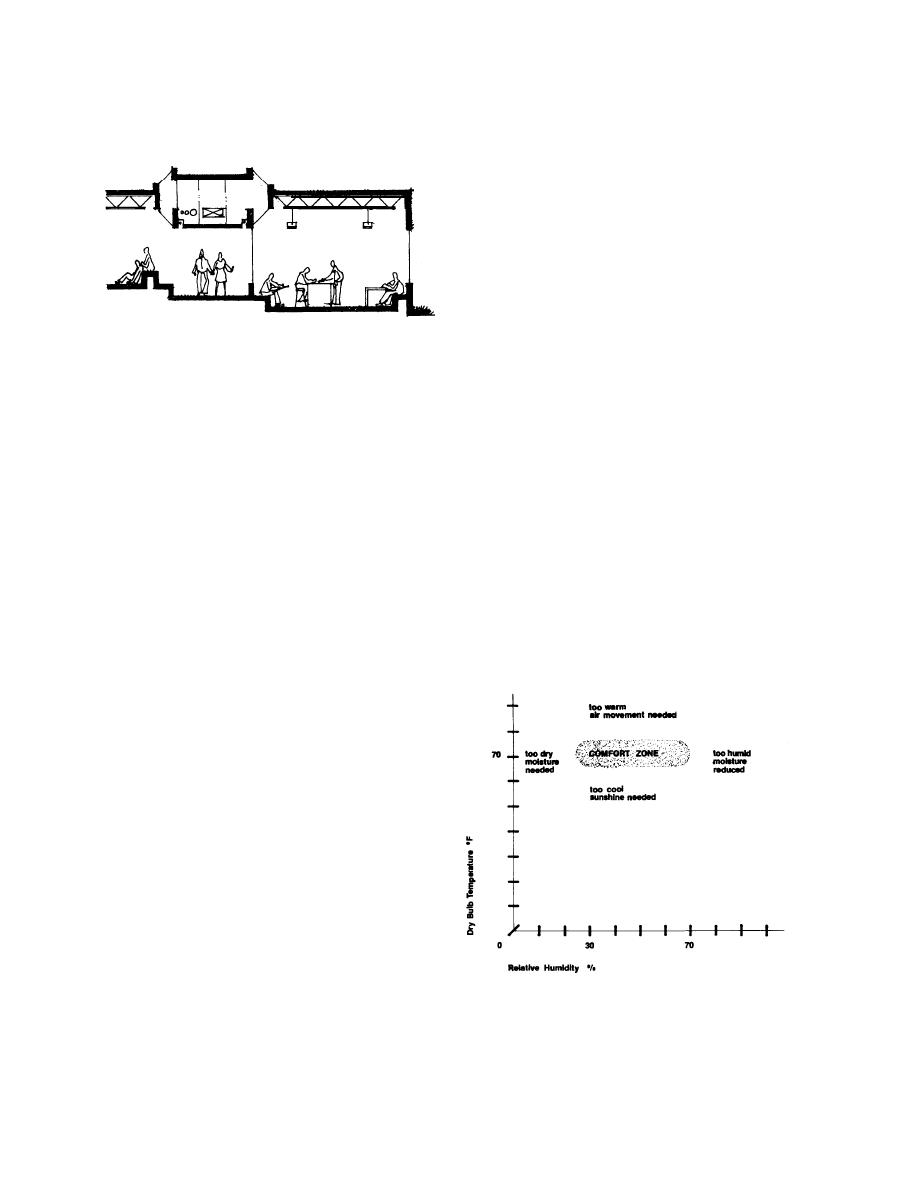
Design Guide: Recreation Centers Design Considerations January 1976
(c) Water supply facilities as prescribed
in TM 5-813-5 and TM 5-813-6 will be
provided.
The specifications shall be in
accordance with CE 500 and CE 501.
(d) Sanitary sewers shall be as pre-
scribed in TM 5-814-1 and the specifications
will be based on CE 500 and CE 600.01.
(4) Mechanical System.
Figure 3-7 integration of Mechanical and Electrical
(a) Heating, ventilating, and air condi-
Systems with Architectural Design
tioning (HVAC) will conform to the applicable
portions of DOD 4270.1-M and TM 5-810-1.
pleasing appearance. Although the open plan-
Heating and air conditioning load calculations
ning of the facility permits flexibility in the
will be in accordance with the procedures of
mechanical system, it must be developed with
the latest ASHRAE Handbook of Fundamen-
the lighting and structural system into a unified
tals. The "U" values for exterior walls, ceilings
feature of the design composition. Considera-
and floors will be in accordance with DOD
tion should be given to the use of standardized
4270.1-M.
construction and mechanical systems such as
(b) In the design of the HVAC system,
pre-engineered structural components and pre-
variable air volume, multi-zone, dual duct,
fabricated plumbing systems to economize on
terminal reheat, a combination of the systems
construction costs. All technological decisions
and any other suitable systems in the current
should be influenced by cost-effectiveness,
A S H RAE Handbooks will be considered.
availability of materials and equipment, labor
Within the design scope and environmental
conditions, and suitability for the climate.
conditions required for various spaces, a life
(2) Structural
Systems.
cycle cost study and an energy analysis will be
(a) Design Loads. Structural design
made and the least energy intensive system will
loads and criteria will be in accordance with
be selected. Results of the studies and reasons
Chapter 6 of DOD 4270.1-M and TM 5-809-1
for rejection or selection of systems considered
to 6 and TM 5-809-8, 9 and 11 as applicable.
will be included in the design analysis. Energy
Seismic design shall be in accordance with TM
5-809-10. The design analysis will be prepared
in accordance with ER 1110-345-700.
(b) Costs. The structural system and
features selected for construction drawings wilI
be that system which is the most economical
and suitable based on comparative cost studies
for the building involved. Comparative cost
studies wilI be made for the three most
apparent competitive systems and will take into
electrical
mechanical,
and other
account
features where they vary between systems
under study.
(3) Plumbing System.
(a) Plumbing will be in accordance with
TM 5-810-5 and DOD 4270.1-M. Specifications
will be in accordance with the CE 300 series.
(b) Gas fittings as required will be in
Figure 3-8 Diagrammatic Bioclimate Chart
accordance with TM 5-810-6.
3-6



 Previous Page
Previous Page
