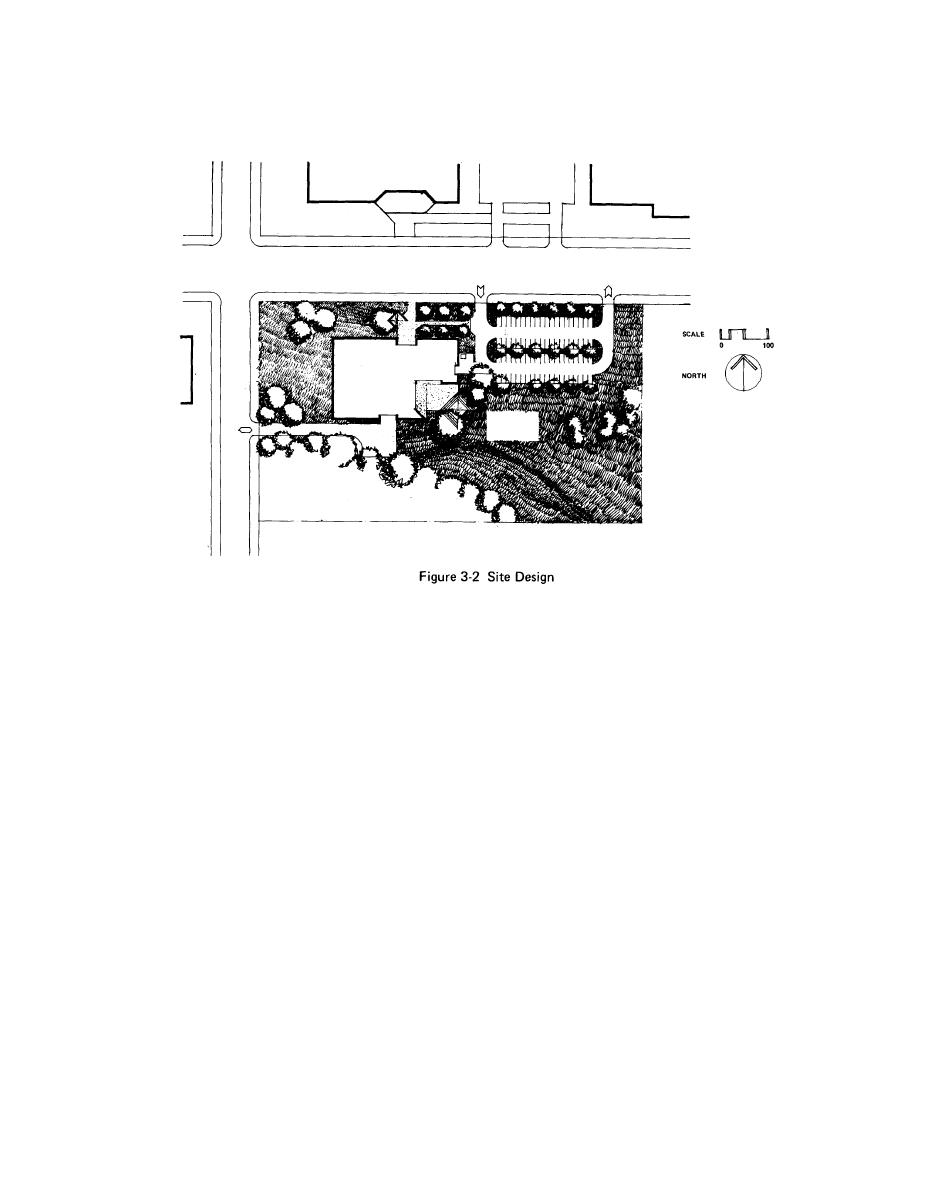
Design Guide: Recreation Centers Design Considerations January 1976
c. LANDSCAPE DESIGN,
(3) G r a d i n g . Over lot grading will be
established to provide positive drainage at a
(1) Functionsl Areas. The site should be
minimum 2% grade. Normally a 5% grade for
developed to provide outdoor relaxation and
10 feet will be provided away from the
have appropriate landscape planting that
building. Road alignment and overall grading
defines and enhances areas and activities. A
will be designed for optimum preservation of
stepped terrace (like a small amphitheater),
existing ground forms, drainage patterns and
seating areas for various size groups, an area for
tree cover to avoid excessive earth movement
tables and barbecue, and a covered terrace
consistent with functional requirements.
should be provided. An outdoor game area
(4) Site Plan Requirements. Site plans must
should be developed a safe distance from the
show, as a minimum, floor elevations, existing
building for croquet, shuffleboard, pick-up
and finished grades, existing and proposed
volley ball and horseshoes.
buildings, roads, parking and utilities in the
(2) Planting. Planting design will consider
immediate project vicinity, outside utility
selection of plant materials which will be
existing vegetation, proposed
connections,
obtainable, easily maintained and
readily
lawns and planting masses, and solar orienta-
compatible with the surrounding environment.
tion.
Sizes of plants should be adequate to give some
immediate effect. Landscape planting plans will
(5) Utility and Service Features. Placement
of exterior utility and service features that
be prepared. These plans will be executed as
might detract from the over-ail appearance of
part of the base bid.
3-3



 Previous Page
Previous Page
