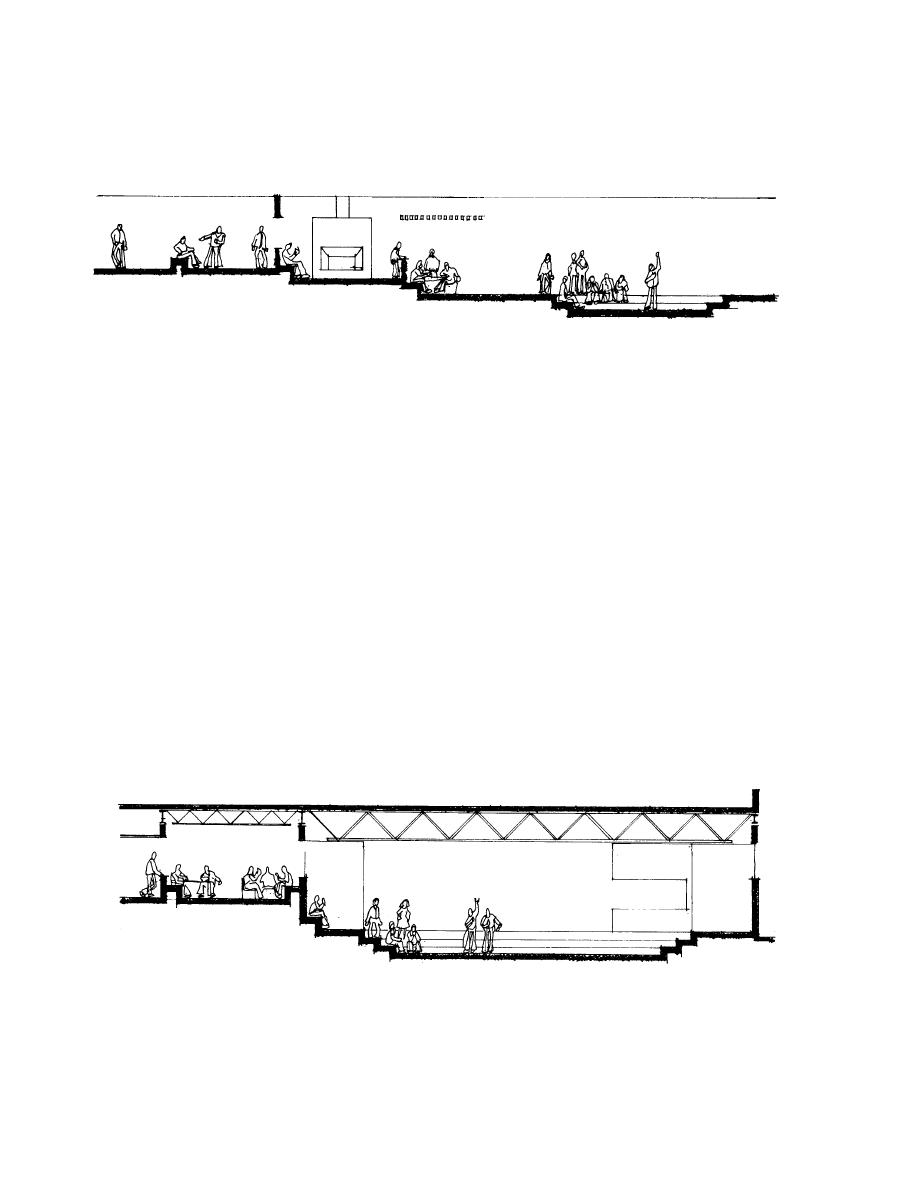
Design Guide: Recreation Centers Design Considerations January 1976
Transitional Lounge
Fireplace Lounge
Small Group Area
Stepped Area
Figure 3-5 Adaptability of Large Group Activity Area
The third functional
buildings, while remaining unique and contem-
(3) Adaptability.
porary. The design should reflect the physical/
consideration is that the facility be adaptable.
For example, the large group area may not
cultural traditions of the installation's geo-
house large group activities on a daily basis; it
graphic location. Consideration of building
must be adaptable for small group activity use.
form, configuration, roof slopes, and construc-
The space should be divided into a series of
tion materials will not only aid in developing
interrelated smaller spaces through the use of
the Center's aesthetic character; it will also aid
level changes, half-height partitions, dropped
in conserving energy, since many building
ceiling panels, focused lighting, and lounge
traditions are based on controlling the climate
without mechanical means.
alcoves. The stepped-down design also develops
better sight lines to the platform during large
d . TECHNOLOGICAL CONSIDERATIONS.
group presentations.
(1) Design Coordination. The Recreation
(4) Space Use. Because there are a number
Center's prime technological concern is the
of activities which involve the same group size
construction of an economical, well-built, and
but require different design considerations,
attractive building. There must be, however,
overlapping space usage should be based not
coordination between the building's technology
only on similar group size but also on similar
and the design which supports its functions. A
activity requirements.
number of design factors will influence the
engineering system design. The structural design
c. LOCALE FACTORS. Two major locational
must unify both long span and short span
concerns affect the building design -- the
immediate site surroundings and the regional
systems, occurring over large group and small
location of the installation. The Recreation
group spaces respectively. If exposed structural
Center design should complement the scale,
members are part of the design, they must be
materials, and configurations of its neighboring
coordinated into the design to provide a
Figure 3-6 Coordination of Exposed Structural Members
3-5



 Previous Page
Previous Page
