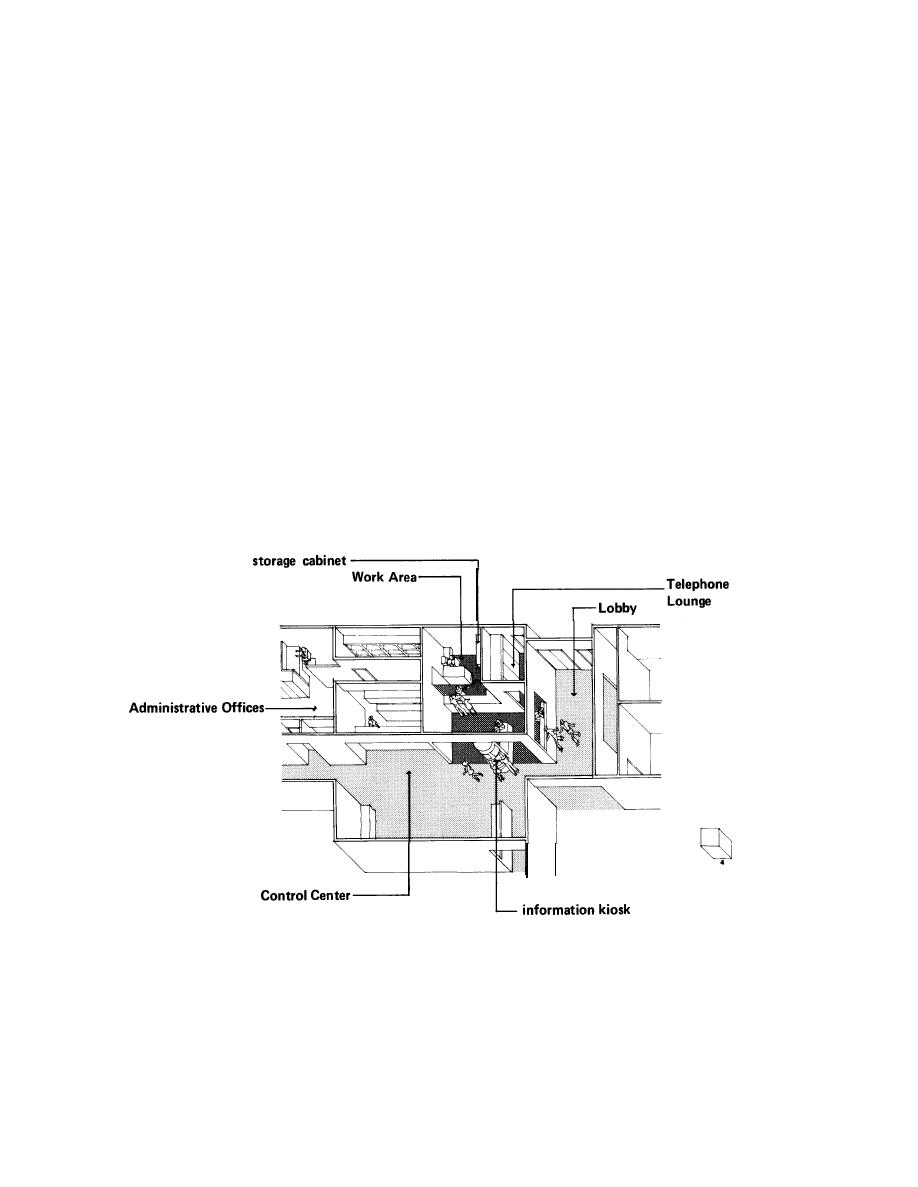
Design Guide: Recreation Centers - Individual Space Criteria - January 1976
4 - 5 ADMINISTRATIVE ACTIVITIES (continued)
c. INFORMATION TOUR &TRAVEL (ITT).
(4) Relationships. All ITT areas should be
ITT houses the following
(1) Function.
adjacent to and immediately accessible to lobby
activities: ticket dispensing, consulting with
and telephones.
staff, planning trips, looking at maps, making
reservations, viewing rearview projection pres-
In facilities of 12,700 SF or less, ITT is
entations and conversing in small groups.
consolidated with the control center.
(2) Participants. One or two staff members
(5) Design Considerations. In facilities larger
and a variable number of people reading
than 12,700 SF, the ITT area is treated as a
available information or seeking assistance.
lounge and office associated with, but separate
from, administrative offices. These offices offer
(3) Size.
the only consolidated recreation information
Lounge
Counter Office
OveralI
and travel services available for the entire
--
12,700 SF Center 50 SF
installation. They require securable administra-
60 SF
19,800 SF Center 50 SF
tive areas and service counter areas which can
100 SF 60 SF
27,800 SF Center 50 SF
accommodate, as a minimum, the following:
Space/Unit 100 SF per office
two file cabinets, a safe, a desk and chair, a
counter stool, secure storage of audio-visual
15 SF per user at lounge/counter
Figure 4-25 Information, Tour & Travel
4-38



 Previous Page
Previous Page
