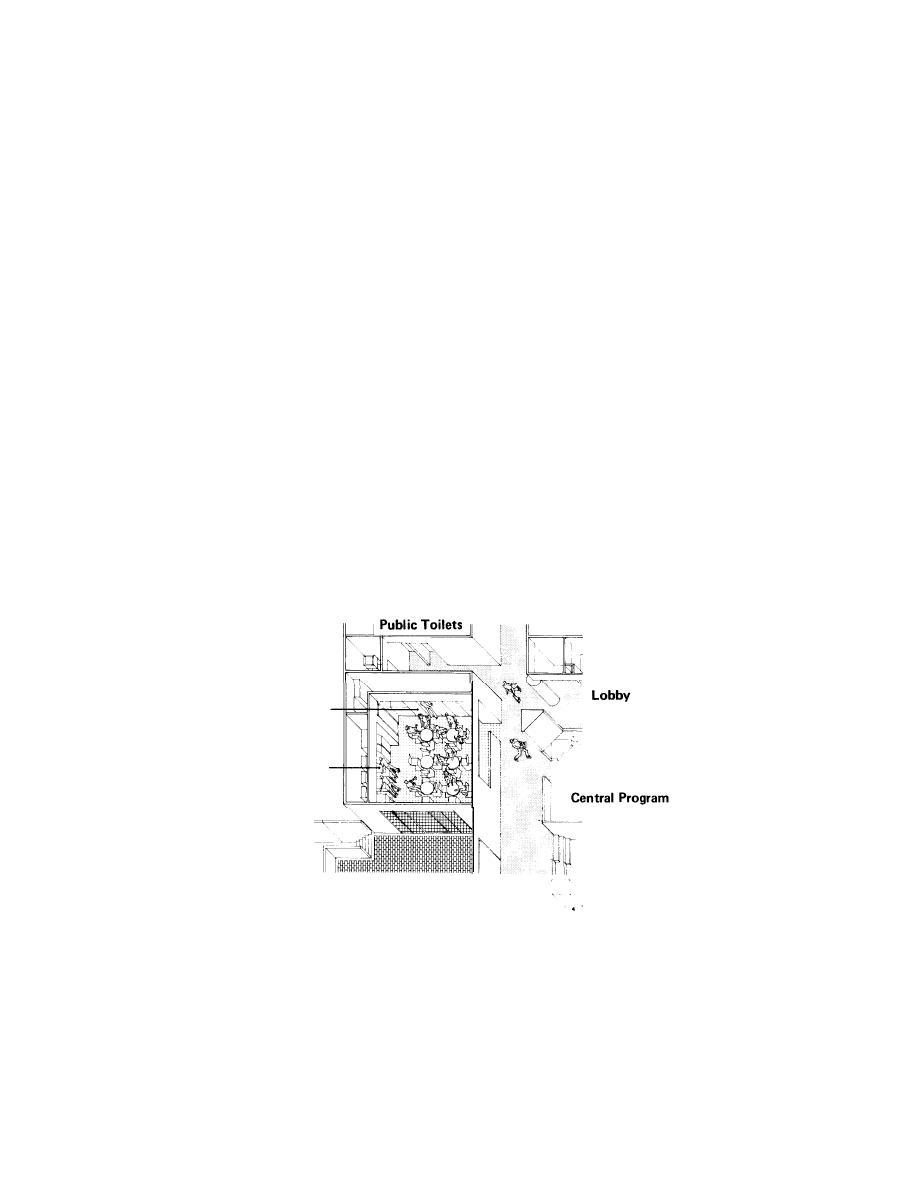
Design Guide: Recreation Centers Individual Space Criteria January 1976
4-6 REFRESHMENT ACTIVITIES
a. VENDING AREA.
be located near the lobby so that customers can
The vending area houses
(1) Function.
visit the Recreation Center for the sole purpose
machines which dispense food and electric
of obtaining snacks and beverages. However,
games which are operated by AAFES. Activities
the customer should be able to see other
include purchasing and consuming snack meals
recreation activities taking place so that interest
from permanent vending facilities; informally
may be aroused. The snack area should be
conversing and gaming.
visible and directly accessible from the central
(2) Participants. 28 to 38 people sitting and
program area.
eating; varying numbers using the electric game
Functionally, the vending area should be near
machines.
the toilet rooms and immediately off a service
(3) Size.
area to permit delivery of material and trash
Dining Vending Game
Overall
removal.
The vending area should be remote from the
12,700 SF Center
500 200 SF 150 SF
active game area to reduce food and drink
19,800 SF Center
1,075 325 SF 250 SF
damage to equipment.
Either Snack Bar or Amuse-
27,800 SF Center
ment Center
Internally, the vending machine area should
Space/Unit
15 SF per participant seated
face the dining area and the game area to
+ machine area
permit consumption at both tables and at
games.
(4) Relationships. The vending area should
vending machines
electric games
Space
Terrace
Figure 4-27 Vending Area
4-41



 Previous Page
Previous Page
