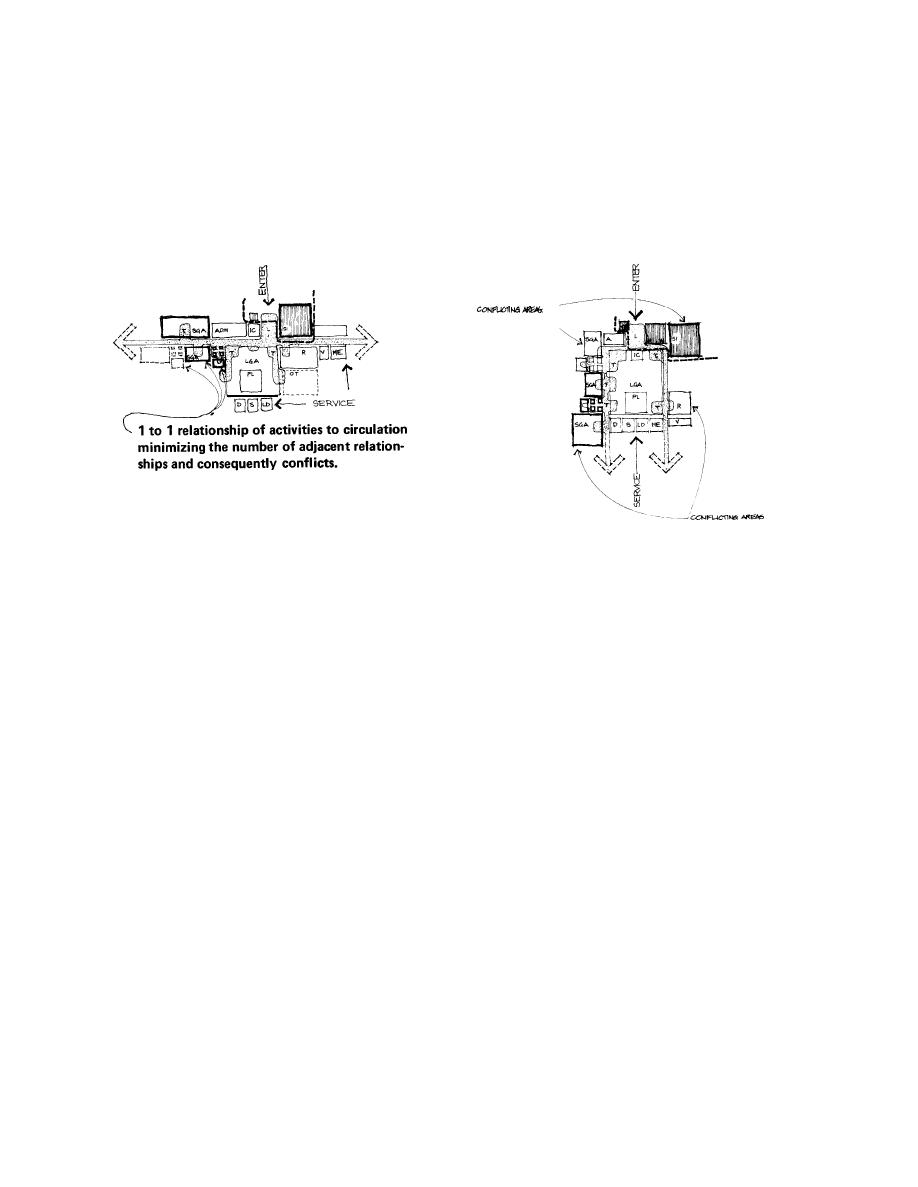
Design Guide: Recreation Centers Spatial Organization January 1976
(2) Central. The Central scheme places the
(1) Linear. The linear scheme is Character-
central program area in a core position with
ized by a single transitional spine along which
small group activities encircling it; the transi-
activity spaces are arranged; central program
tional space separates the two elements.
area is centrally located.
The large group activity area is central and
Linear plan maximizes distance between activ-
separates conflicting small group activities.
ities which facilitates noise control but inhibits
Since the large group area is adjacent to all
visual control. However, in smaller centers the
other areas across the transitional area,
proximity of activities necessitates a technolog-
opportunities for social interaction are max-
ical approach to sound control as well as
imized.
planning considerations.
Figure 5-3 Central Scheme
Figure 5-2 Linear Scheme
Key
Platform
PL
Transitional
T
Terrace
Large Group Activities
OT
LGA
Lobby
L
Small Group Activities
SGA
Dressing
D
Special Interest
SI
Loading
LD
Administrative
ADM
Telephone
TE
Control / ITT
IC
Service
S
Refreshment
R
Mechanical
ME
Vending
v
5-4



 Previous Page
Previous Page
