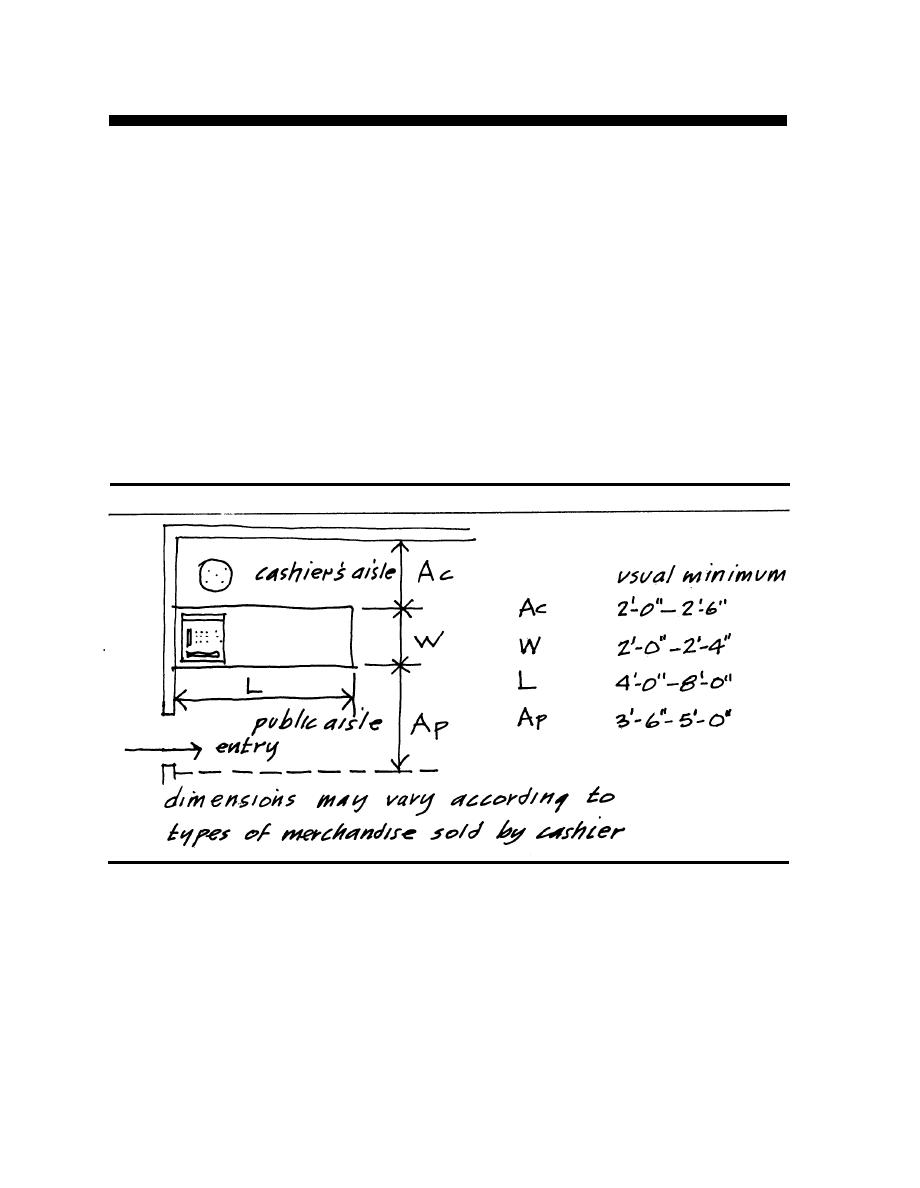
3-2.5.7
Maitre'd
Station
Locate at entrance to dining room, on right hand side of
A.
d o o r when entering.
B.
Provide
stand-up
desk,
light,
telephone.
3-2.5.8
Cashier's
Station
A.
Locate at entrance to dining room, on left hand side of
d o o r when entering.
B.
Provide for cash register.
C.
Provide for merchandise such
as
cigars,
cigarettes,
which
m a y be sold by the cashier.
D.
Planning dimensions are as shown in Figure 3-7.
Figure
3-7
Planning
Dimensions
for
Cashier's
Station
3-2.5.9
Waitress
Station
A.
Provide serving table for waitresses adjoining kitchen
s e r v i c e a r e a , a n d placed around dining room on basis of one
station/30 seats.
B.
Table should provide room for coffee maker.
C.
Size station as shown in Figure 3-8.
3-11



 Previous Page
Previous Page
