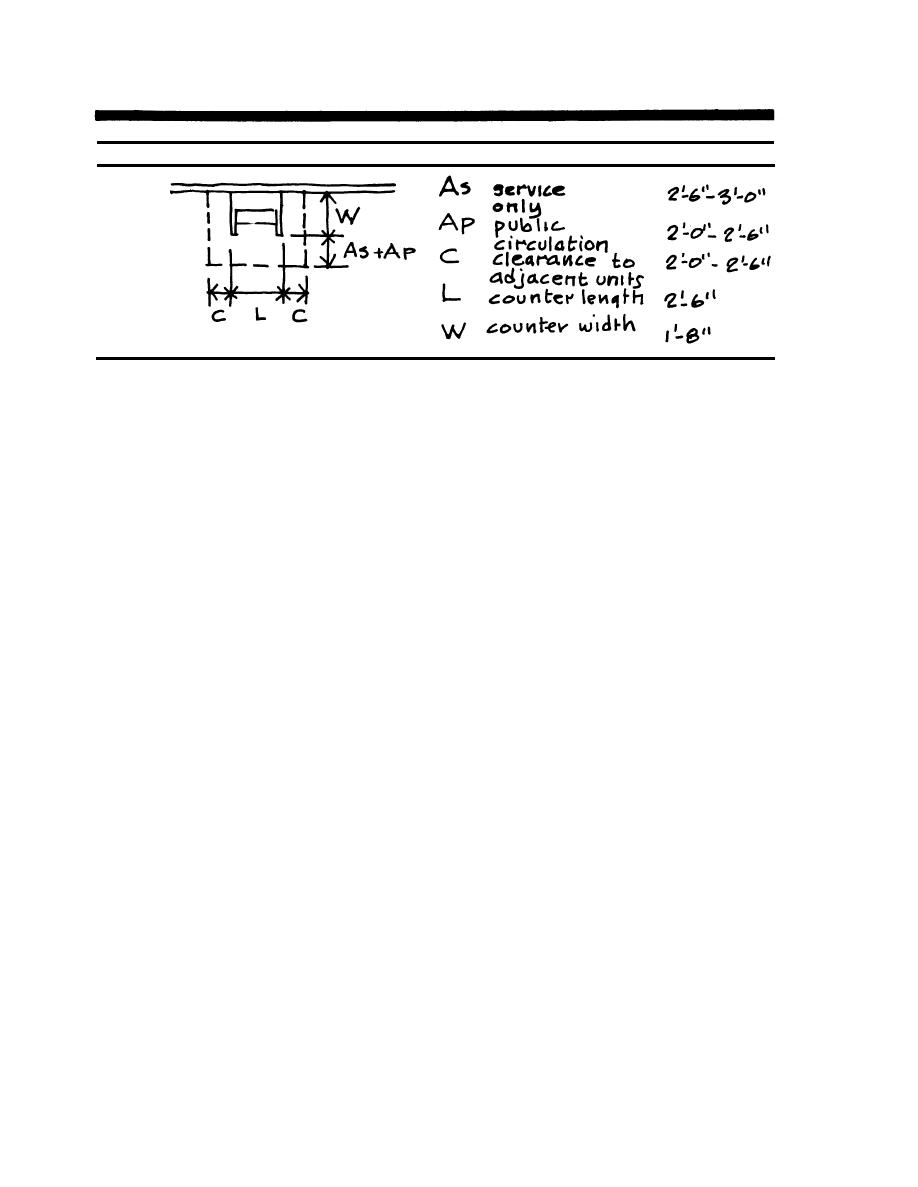
2-DINING
Figure
3-8
Planning
Dimensions
for
Waitress
Station
3-2.5.10
Service
Bar
A.
Locate
adjacent
to
or
within
the
kitchen.
B.
View of service bar should be concealed from patrons.
C.
See description of generic space
3
-
Bar,
for
further
i n f o r m a t i o n on service bar.
Telephone booths should be out of
3-2.5.11 Telephone Facilities:
d i r e c t v i s i o n , y e t convenient to dining areas. Provide one t e l e p h o n e
(See Section 3-1.5.2)
b o o t h per 125 seats in dining room.
3-2.6 PLANNING CRITERIA
3 - 2 . 6 . 1 The dining room should be on the same floor level as the
kitchen.
3 - 2 . 6 . 2 A dining room with waitress service should have provision for
a waiting area at the entrance that can be controlled by a maitr'd.
3 - 2 . 6 . 3 The cocktail bar is appropriately planned adjoining the dining
room, and can be used as a waiting area at busy times.
3 - 2 . 6 . 4 The dining room may adjoin multi-use and, by use of movable
w a l l s , may accommodate overloads of either dining or multi-use activities
3 - 2 . 6 . 5 In smaller dining room, where no
service
bar
is
provided,
p r o v i d e direct waitress access to main bar.
3 - 2 . 6 . 6 Provide for coat checking, either by use of the coat check at
a t dining room
t h e main entry, o r by separate smalI coat check space
entry.
3 - 2 . 6 . 7 In cafeteria provide coat trees for self-checking of coats and
belongings.
3-12



 Previous Page
Previous Page
