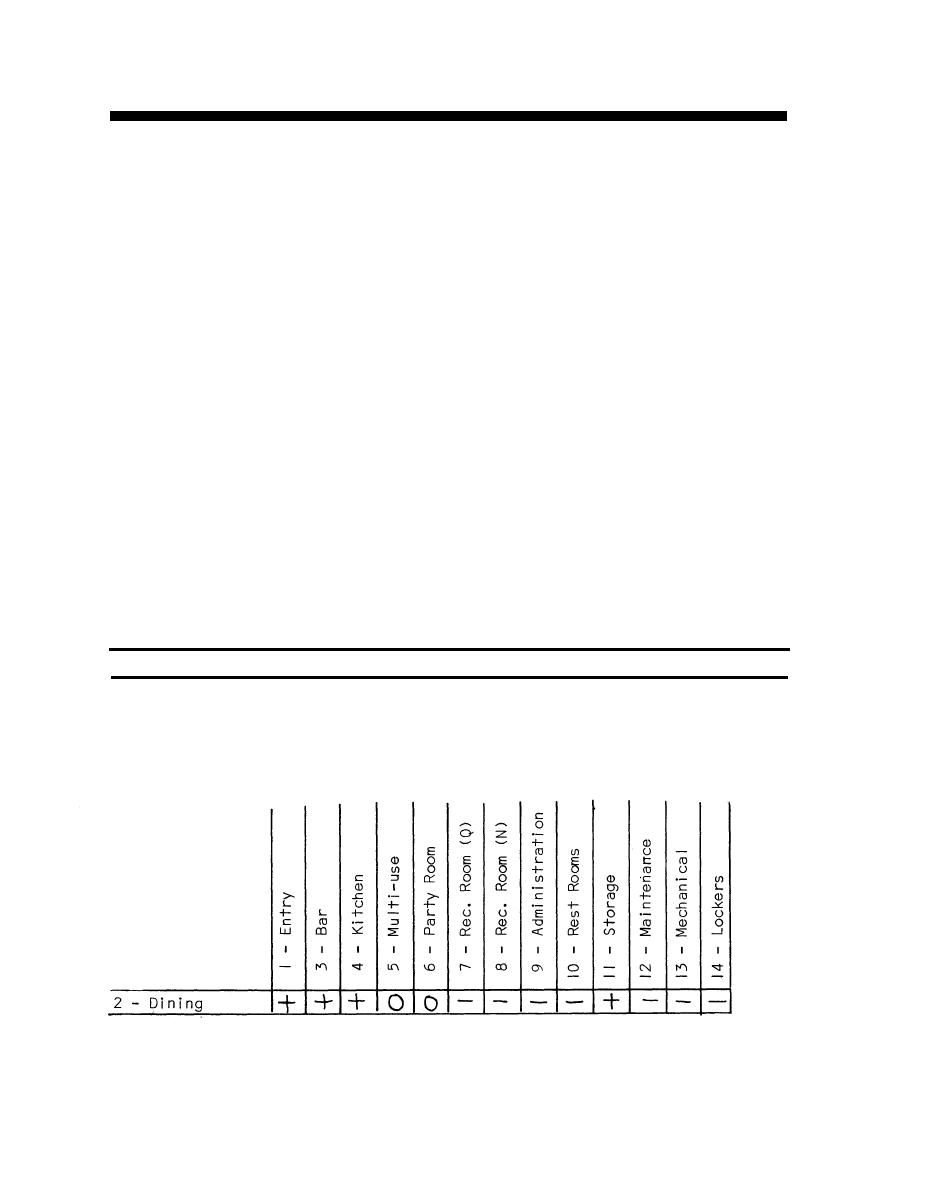
3-2. 6.8 Seating arrangements should make maximum use of tables for Iwo
t h a t can also be combined to make tables for four or six.
3-2.7 GENERAL ENVIRONMENTAL PERFORMANCE REQUIREMENTS
3-2.7.1
Lighting
A.
Provide windows if view is attractive.
Natural:
B.
Artificial:
Provide atmospheric lighting.
Low general
l e v e l , s u p p l e m e n t e d by lighting at tables.
Incandescent
lighting is appropriate.
S e e table 4-7 for standards.
3-2.7.2
A.
S o u n d , Generation:
C o n s i d e r a b l e conversational sound.
Provide absorption
in floor, ceiling and walls.
B.
Sound,
Isolation:
Not
essential.
3-2.7.3 Thermal:
V a r i a b l e occupancy area.
S y s t e m should provide good
c o m f o r t conditions for wide range of occupancy and should have quick
response.
Primarily sedentary activities, thus freedom from drafts
important.
P r o v i d e 12-15 air changes/hour for cafeteria service and 8-12
a i r changes/hour for restaurant service.
3-2.8 RELATIONSHIPS TO OTHER SPACES:
See
Figures
3-9
and
3-10.
Figure 3-9 Affinity Matrix for Dining Room
The affinity matrix indicates relationships between space 2 -
Dining Room
a n d other generic spaces as being required or desirable
(+), of no
consequence (0), o r u n d e s i r a b l e ( - ) .
3-13



 Previous Page
Previous Page
