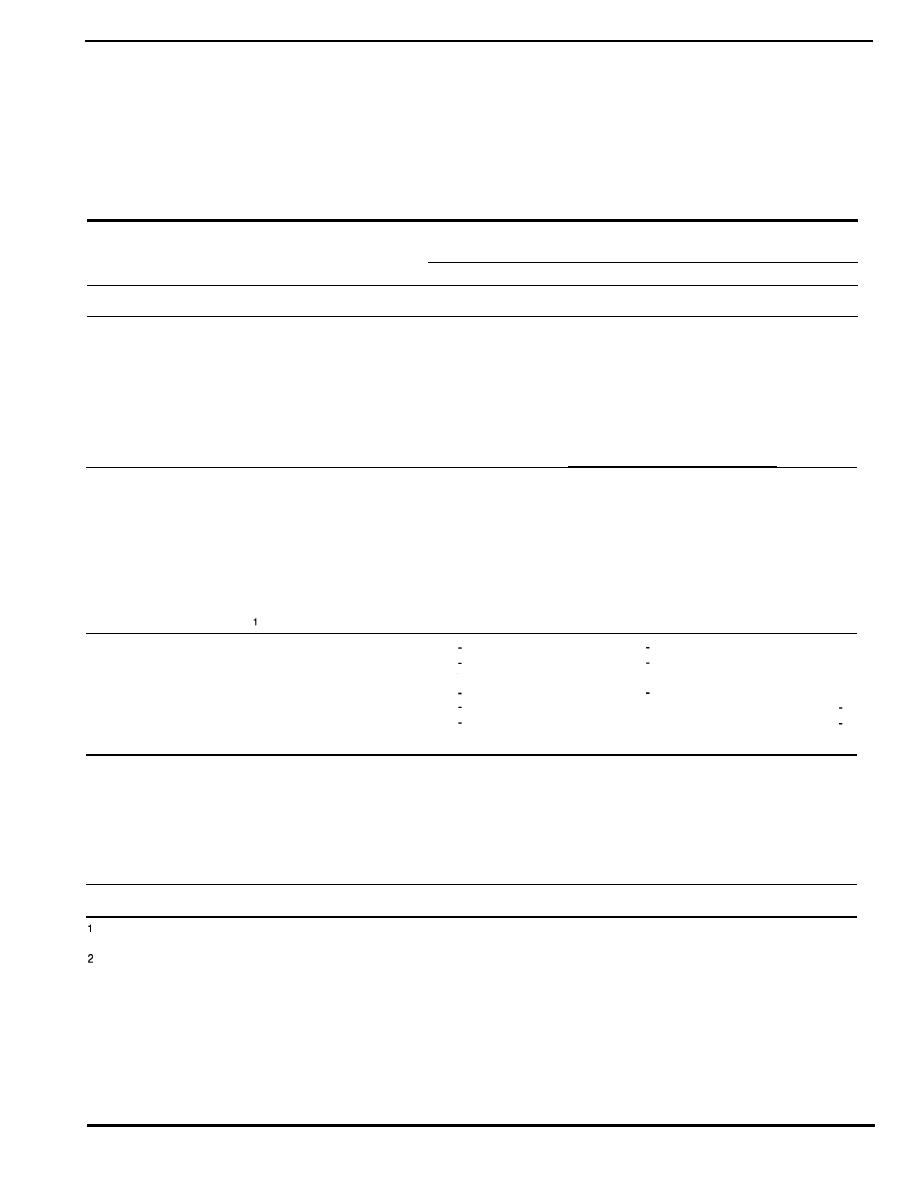
Space Criteria: A Guide to the Guides
Table 7 - 34 Recommended Space Allocation for Education Centers
Size (Gross SF) based on Military Strength2
6,000
10,500
Sub-Space
21,000
Staff Spaces
1,805
2,585
3,995
Director
230
230
230
Administrators (3)
170
345
520
Clerks (4)
115
230
460
Typists (4)
170
170
345
Registrar
115
115
115
Information and Storage
260
290
405
Counselors (17)
575
1,035
1,750
Reference
170
170
170
11,685
11,685
14,275
Academic Spaces
1,725
1,725
Classrooms (4 rooms)
3,450
1,725
1,725
Lecture rooms
1,725
1,295
1,295
Seminar rooms (5 rooms)
2,160
865
865
Self-Paced Instruction
865
MOS Library
865
865
865
865
865
Language Lab
865
1,725
1,725
1,725
Science Lab
Testing Room (2 classrooms)
2,190
2,190
2,190
430
430
Rehearsal/Recording Studio
430
Vocational Training Spaces
8,365
14,405
Auto Mechanics Shop
6,730
Masonry Shop
4,770
Communications/Industrial
Electronics Shop
2,905
5,835
Auto Body Repair Shop
Heating/Refrig./AC Shop
2,530
Support Spaces
3,340
3,925
5,070
Staff Lounge
200
210
275
Student Lounge
740
785
1,005
Vending Area
405
430
545
Training Aids Preparation
540
575
730
Toilets - men
470
650
805
women
180
420
610
Receiving/General Storage
670
710
915
Janitor Closet
140
145
185
16,830
26,560
37,745
Total Education
The list of vocational training spaces presented here is exemplary of a typical building program. See Table 7 - 35 for a
complete list of square footage requirements for each type of shop, at a given occupancy load.
A factor of 15% to translate net square footage into gross square footage has been included in all figures, instead of
appearing as a separate line item added to the net total, as is done in the ACES Design Guide.
DG 1110-3-142 Page 7-35



 Previous Page
Previous Page
