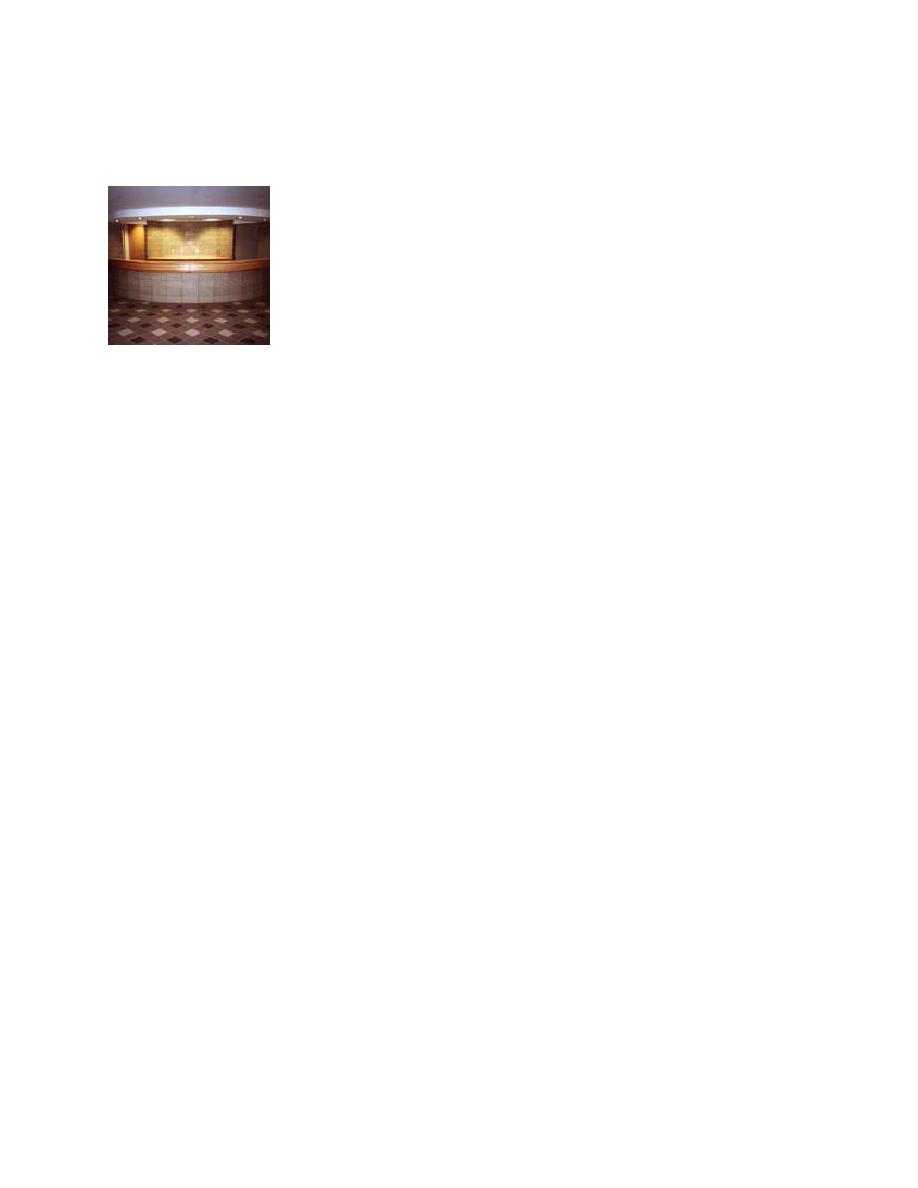
UFC 4-171-05
1 January 2005
with change 25 October 2006
2-7.1.1.3 The architecture should be sensitive to the style, scale
Figure 2-8
and materials of the local region not only for esthetics but also for
ARRTC VOQ,
function. Many local building forms and design statements are a
Ft. McCoy,
direct outgrowth of a region s environmental and cultural
Wisconsin
characteristics.
2-7.1.1.4 The facility s style should blend into the existing
architecture of the surroundings. Although trendy designs should
be avoided, a facility distinctive in appearance can enhance the
Tenants sense of identity and pride of ownership. The character
should also evoke a sense of pride in the nearby neighbors as
well as the entire community. The USAR wants to be a good
neighbor, and a solid member of the community.
2-7.1.1.5 Materials should be selected to be esthetically pleasing, easily maintained,
and cost effective. Standard exterior finish materials approved by the Using Service in
the development of MDS are described in Chapter 3.
2-7.1.1.6 Many training center spaces will not have windows, for security reasons or by
Tenant preference, such as unit storage, COMSEC training and storage, AGCCS, SCIF,
and others. The designer may want to locate these spaces away from major facades to
allow use of fenestration on those elevations.
2-7.1.2
Flexibility and Economy
2-7.1.2.1 Internal flexibility should be planned as much as possible to absorb much of
the growth and change of the facility over its life as units change their training
emphasis. For example, a facility may be designed to accommodate infantry training
and then, after a period of time, may need to be changed to accommodate a medical
unit. This may require additional maintenance/shop space and a decrease in the unit
storage area. If a facility is designed with internal flexibility of building systems, it can
accommodate change more economically. Therefore, the design of office areas should
not be too closely tailored to the units currently assigned but should be more generic in
design, providing a balanced ratio of exclusive office space to common office space.
2-7.1.2.2 External flexibility should also be planned to accommodate the potential for
growth of the facility. This requires proper siting and utility planning, and a building
systems approach to design, universally applied to the facility.
2-7.1.2.3 Economy of design will be taken in its broadest sense: initial cost,
maintenance, and building system flexibility. Consider the following flexible building
systems:
detailing which largely avoids custom fabrication, use of standard doors and windows,
etc.
23



 Previous Page
Previous Page
