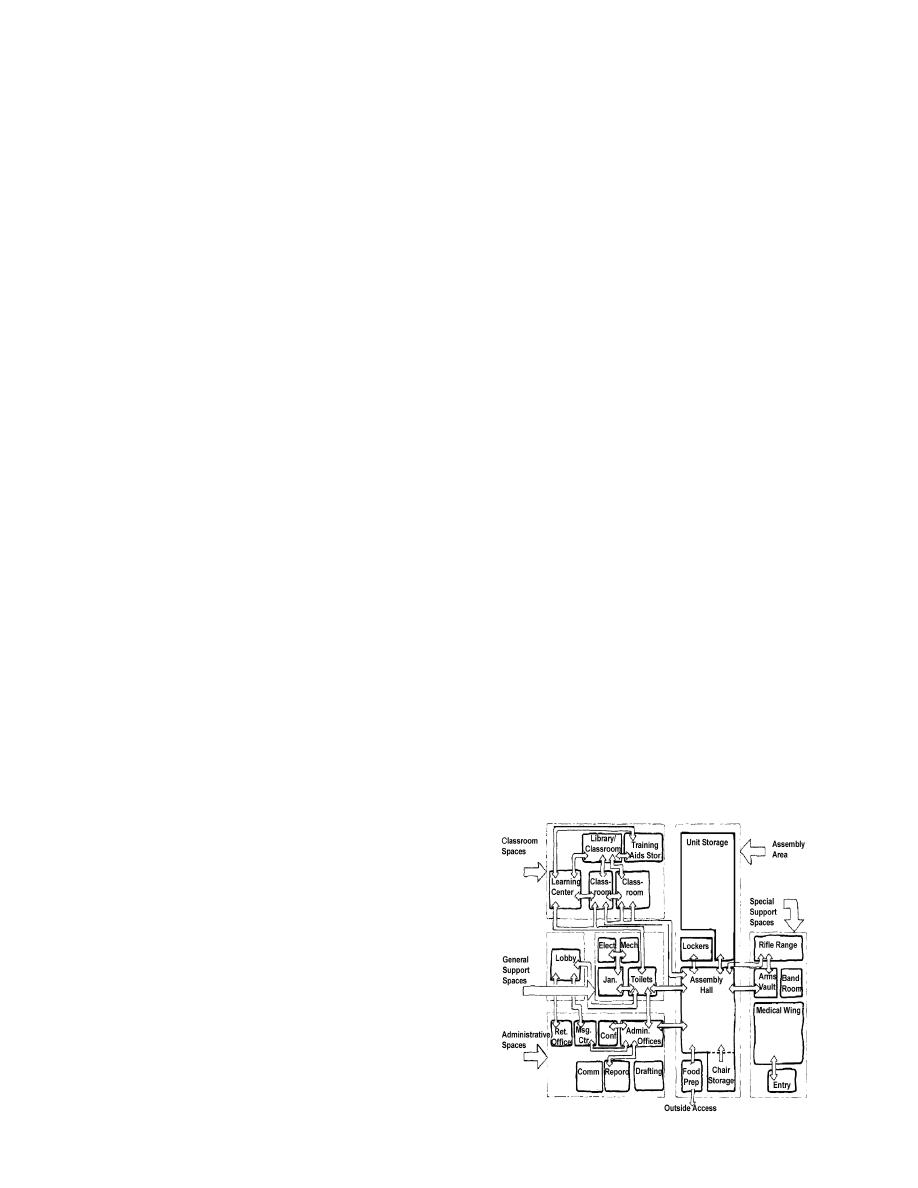
UFC 4-171-05
1 January 2005
with change 25 October 2006
that due to the architectural configuration of the existing facilities and the remaining life
of its systems and other considerations, it may not be feasible in alteration projects to
meet all new construction standards. Professional judgment is required to design a
building which combines old and new portions into a harmonious finished design to
provide a complete and usable facility at the lowest life cycle cost. As soon as possible
after design initiation, the Design Agency should conduct a detailed facility investigation
to establish the limits of construction. These limits will be stated in narrative form along
with a checklist of required repairs/demolition to be included with the Project
Engineering, preconcept (10 percent), or charette submission. Investigations will include
the following:
2-7.1.3.1.1 Review required real property maintenance and repair work. Consult the
facility manager and the USAR Installation (BMAR) list.
2-7.1.3.1.2
Verify accuracy of as-built drawings.
2-7.1.3.1.3
Determine adequacy of supporting utilities.
2-7.1.3.1.4 Determine the status of the following building components: structural, fire
protection, electrical, plumbing, and HVAC systems; windows; roof; exterior and interior
walls; doors and hardware; stairways; insulation.
2-7.1.3.1.5 Based on the above and the Project Documents, recommendations as to
the extent of the demolition and remodeling, including reuse or replacement of existing
equipment, for the consideration of the Using Service.
2-7.1.3.2 The Government will perform any studies required to verify economic viability
or remaining life of existing facilities (AR PAM 415-3) considered for alterations or
additions.
2-7.2
Training Center (TC) Functional Relationships
Figure 2-10
2-7.2.1
General
Training Center Adjacencies
2-7.2.1.1 The training center spaces are
organized into the following groups:
Administrative, Assembly/Kitchen, Weapons,
Educational, Storage, Special Training and
Support.
2-7.2.1.2 As a general rule, the TC should be
organized so that the spaces in each group
are adjacent or in close proximity; i.e.,
administrative spaces should be grouped to
the extent possible, possibly in one wing of the
building. This is not necessarily true of all the
storage, special training, and support group
25



 Previous Page
Previous Page
