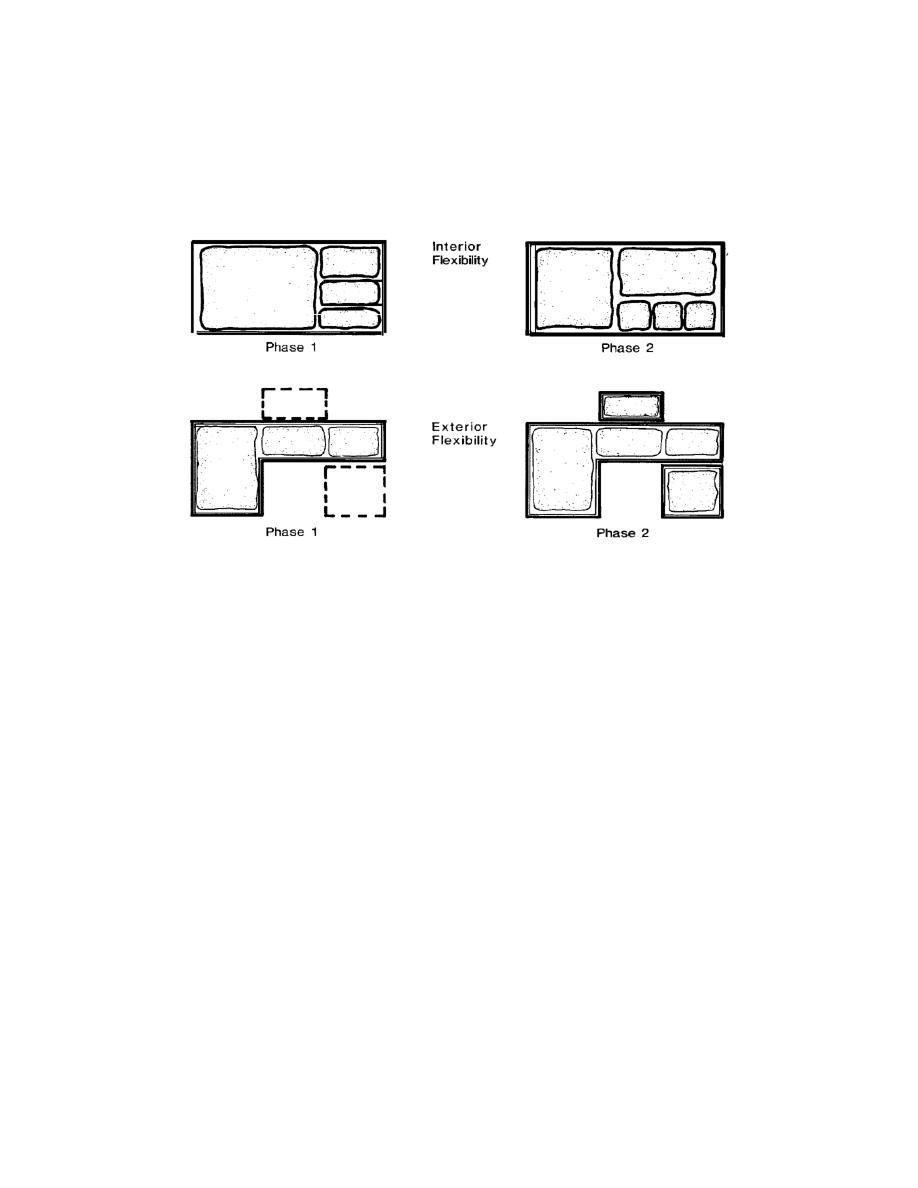
UFC 4-171-05
1 January 2005
with change 25 October 2006
2-7.1.2.3.2 Structural: Strive for a regular column spacing layout, preferably at 32 feet
(9600 mm) each direction, to provide remodeling and interior space planning flexibility
and economical structural systems.
Figure 2-9
Flexibility for Future
2-7.1.2.3.3 Mechanical: For large reserve centers, use VAV or fan coil systems which
allow simple relocation or addition of zones to meet future zoning requirements. Design
of systems shall be integrated within the SDD considerations.
2-7.1.2.3.4 Electrical: Manufactured flexible wiring for light fixtures in lay-in ceilings,
warehouse and storage area ceilings. Main electrical room and electrical closets located
adjacent to load centers. Telephone rooms and IT rooms located in the center of the
building within 150 feet (50 meters) of the most remote outlet. Spare capacity in
distribution equipment for future expansion or additional loads. Run empty conduits for
future expansion areas. Run cable trays for communication wiring. To extend power
supply and communication system to electrified partitions, use power poles in existing
buildings and use flush floor boxes/poke-through boxes in new facilities. Minimize the
use of power poles in new construction open office areas.
2-7.1.2.4 Provisions for future expansion must be designed into each project, especially
new centers. In the training center buildings, expansion will primarily consist of
administrative, classroom and unit storage spaces. The OMS will be sited to allow for
the construction of additional workbays. MEP and POV areas will be sited to
accommodate increased parking requirements associated with increases in personnel
and equipment.
2-7.1.3
New Construction, Alterations and Additions
2-7.1.3.1 The criteria and requirements contained within this Guide pertain to all three
types of projects: new construction, alterations and additions. It is recognized, however,
24



 Previous Page
Previous Page
