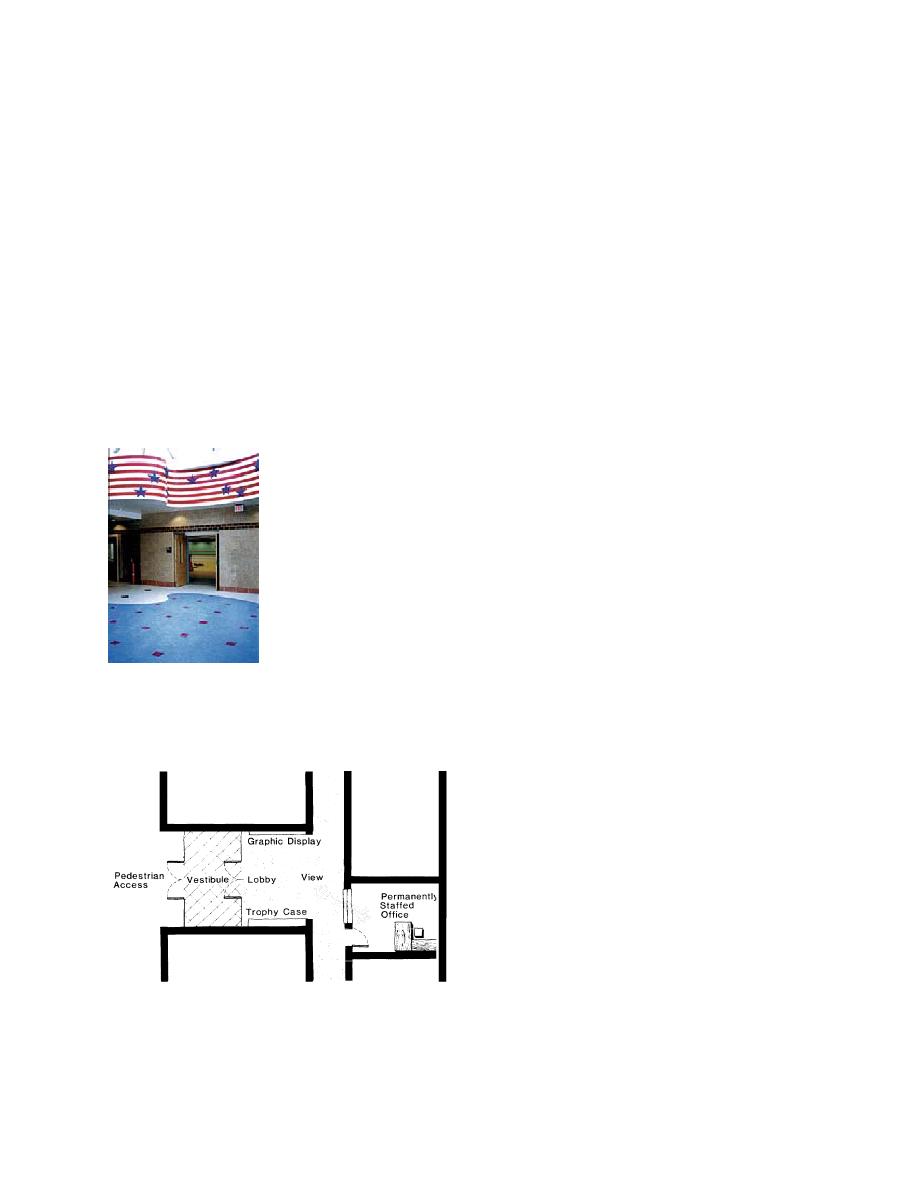
UFC 4-171-05
1 January 2005
with change 25 October 2006
spaces.
2-7.2.1.3 The janitorial, facility maintenance, support and similar spaces should be
distributed throughout the building. The special training spaces should be located near
spaces similar in function, or near the specific Tenants that utilize them most. In some
cases, such as a band room, the spaces may function best if they can be somewhat
isolated from other functions. Tenant preferences should always be considered, along
with overall flexibility.
2-7.2.1.4 The training center typically functions efficiently when organized around a
central lobby space, so that circulation distances are minimized. The elevator and a
stair should be adjacent to the lobby in multistory training centers.
Figure 2-11
2-7.2.1.5
Administrative Adjacencies
USARC, Green
Bay,
2-7.2.1.5.1 Some of the administrative spaces should be adjacent
Wisconsin
to the lobby. There is no receptionist, so a full-time office or the
recruiting/retention office should be located to monitor the lobby.
2-7.2.1.5.2 Full-time offices should be clustered around unit
common space, and located on exterior walls to allow windows to
the extent possible. Full-time offices that cannot be placed around
the unit common should generally be located on main corridors.
Multiple, smaller unit commons areas with offices surrounding
them are typically preferable to a single, large unit common, for
reasons of flexibility. It is preferable that all administrative areas
are within 50 feet (15 meters) of a restroom.
2-7.2.1.5.3
Exclusive offices require the same adjacencies as full-time offices.
Figure 2-12
2-7.2.1.5.4
Unit common space
Lobby and Full-time Office
should be adjacent to full-time and
exclusive offices, and to administrative
support spaces.
2-7.2.1.5.5
The recruiting retention
office should be adjacent to the lobby for
both monitoring and ease of location by
potential recruits.
2-7.2.1.5.6
The message center/
mailroom should be located away from
heavily populated areas and critical
infrastructure of the building, and on an outside wall, as AT/FP measures. The travel
distance to other administrative areas should be as short as possible while maintaining
AT/FP criteria.
26



 Previous Page
Previous Page
