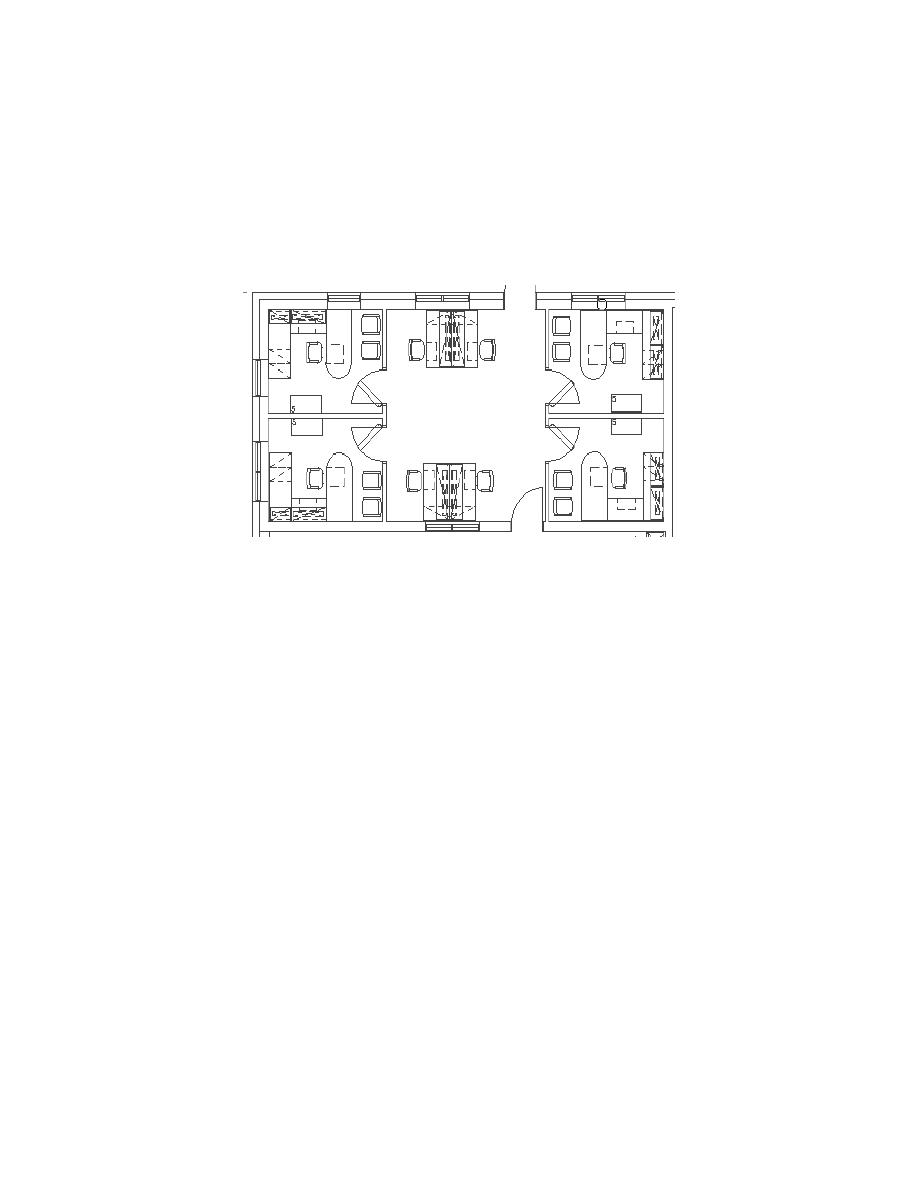
UFC 4-171-05
1 January 2005
with change 25 October 2006
4-3
ORGAnIZAtIOnAL MAIntenAnCe sHOP
4-3.1
Shop Office
4-3.1.1 The shop office provides space for the performance of administrative
functions relating to dispatch records, maintenance records and scheduling.
Figure 4-35
Shop Office
4-3.1.2 The location of the shop office should provide maximum visibility of workbays,
and Tenants generally desire that the offices overlook the workbays, either through a
window or a door. The designers must be aware of the requirements of NFPA 70 Article
511 requiring that communicating areas adjacent to workbays be classified as Class 1
locations. A non-operable window is preferable for visibility. Any door should not open
directly into the workbays, unless the requirements of NFPA 70 Article 511 are met.
4-3.1.3 NFPA 101 requires that no other spaces exit through the workbays; if the
office area requires two exits, an exit corridor must be provided as well as a direct exit.
4-3.1.4 Access must be provided from the shop office to the workbay area as well as
to the exterior of the building.
4-3.1.5
Space Design Information
General/Code
Size varies
Occupancy business
Occupancy count 1 person per 100 sf (9.3 sq m)
Architectural/Interiors
Minimum STC rating 40
Ceiling height 8 ft - 8 in (2600 mm) minimum
Floor VCT \/2/
Base rubber
Walls painted gypsum board; painted CMU as an alternative
131



 Previous Page
Previous Page
