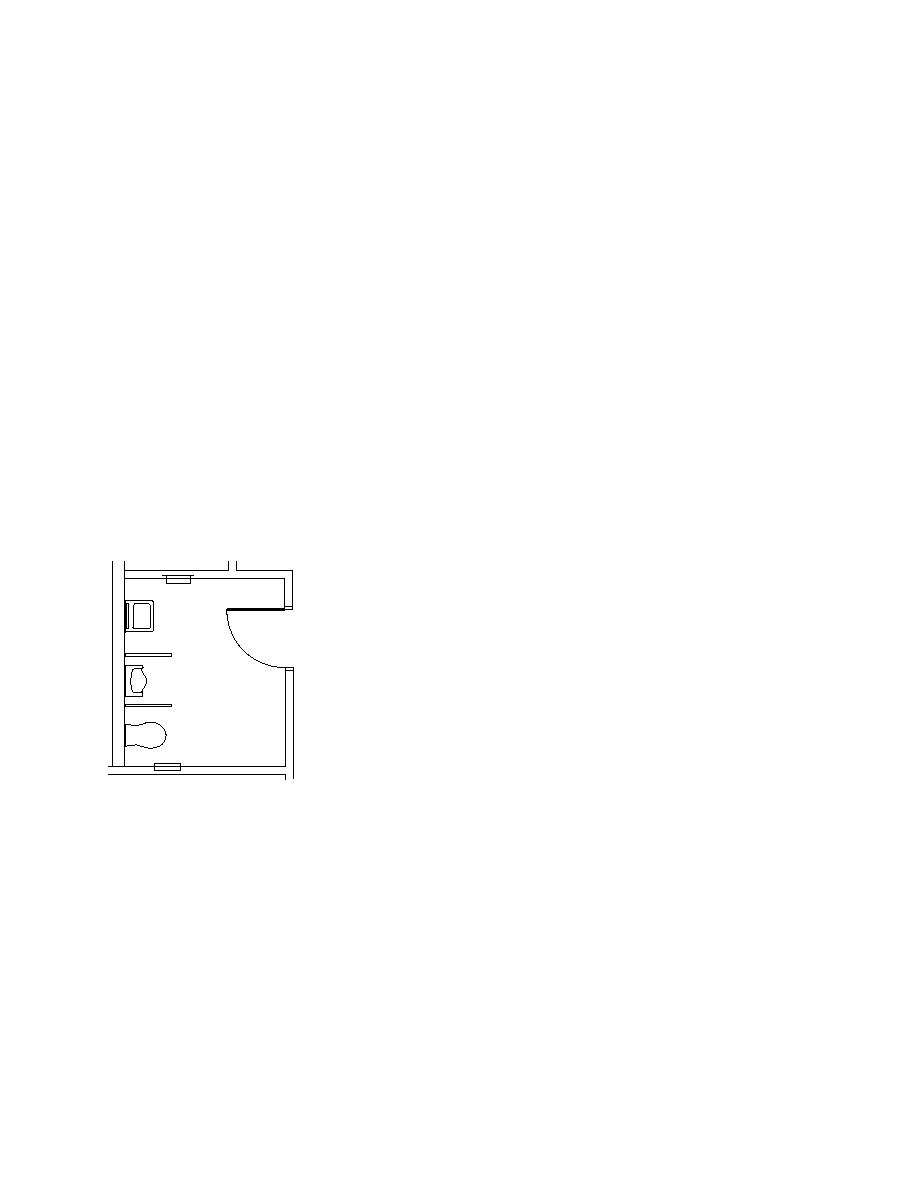
UFC 4-171-05
1 January 2005
with change 25 October 2006
Ceiling suspended acoustical ceiling tile (ACT)
Trim \ coat rack mounted on wall behind the door /2/
Lockset office or classroom
Mechanical
Heating, occupied 68 degrees F (20 C); maintained 55 degrees F (13 C)
Cooling, occupied 78 degrees F (25 C); maintained ambient
Ventilation comply with ASHRAE 62.1
electrical
Lighting 50 fc
Receptacles convenience and computer duplexes - \ If no separation from
workbays per NFPA 70 Article 511, no electrical within 18 in (460 mm) of
floor /2/
Voice/data two voice/data duplexes at each workstation
Furniture
Same as full-time offices above
equipment
special features or considerations
4-3.2
\ Male and Female Toilets /2/
Figure 4-36
4-3.2.1
\ The toilet authorization for the OMS is typically
Unisex Toilet
sufficient for separate male and female toilet rooms. The toilet is
not required to meet ADAAG/UFAS requirements, due to an
exception in the UFAS. Where only a unisex toilet is
authorized provide a toilet, urinal and sink./2/
4-3.2.2 Space Design Information: See Section 4-2.39 above.
4-3.3
Tools and Parts Storage Room
4-3.3.1 This space is the storage and issue area for spare
parts and tools, especially mechanics tool sets and
organizational maintenance sets.
4-3.3.2 The Tenants typically want the tools and parts areas of this room separated
by caging or a hard wall, and may want the two areas further divided by caging for an
individual unit s use. The designer should verify whether a Dutch door with shelf, or
sliding window, is required for issue of parts and tools, and whether one or more
workstations are desired in the room.
4-3.3.3 Steel shelving units are typically provided under the construction contract,
and some floor space is typically left open for storage of larger items. The designer
should verify the Tenants shelving requirements.
132



 Previous Page
Previous Page
