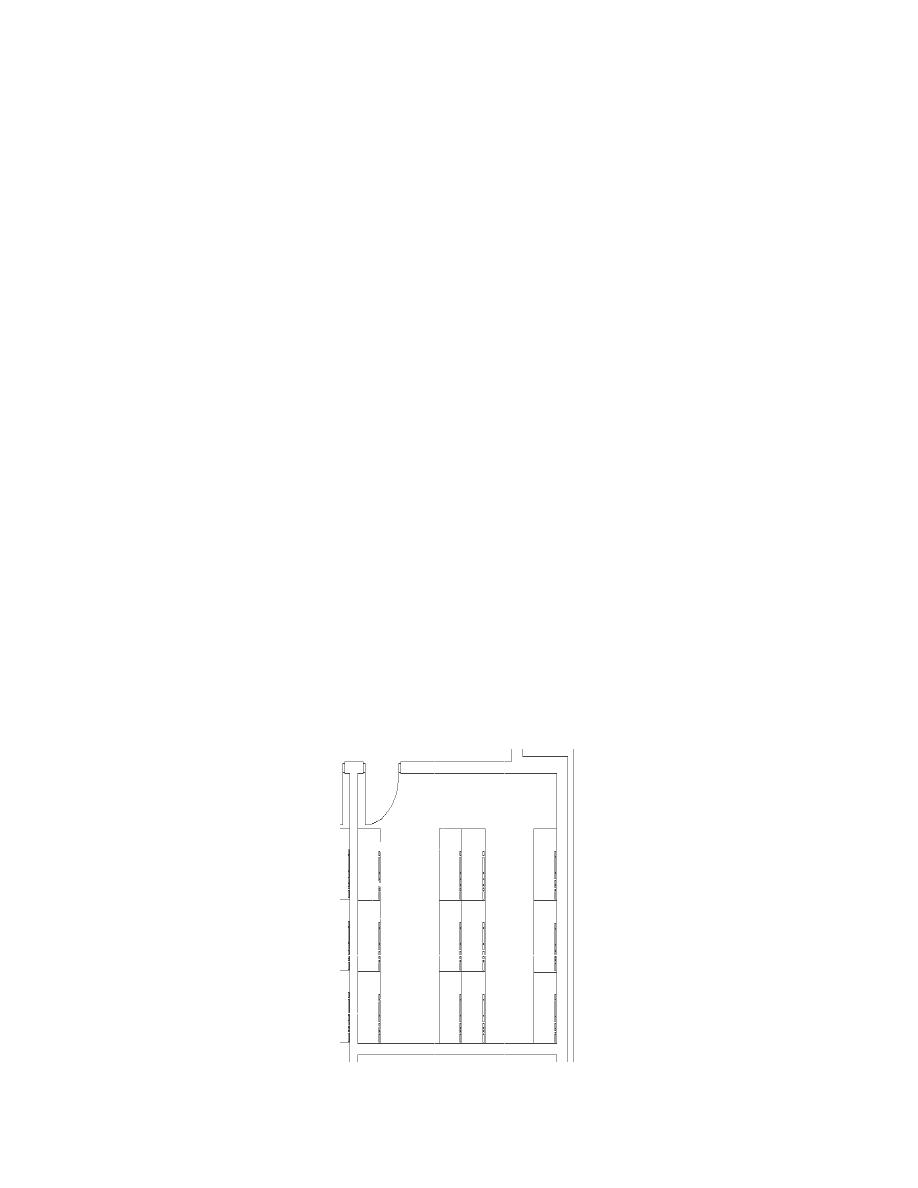
UFC 4-171-05
1 January 2005
with change 25 October 2006
4-3.3.4
Space Design Information
General/Code
Size 96 sf (8.9 sq m) per authorized workbay
Occupancy low hazard storage
Occupancy count not occupied; typically 1 person per 300 sf (27.9 sq m)
Architectural/Interiors
Minimum STC rating 40
Ceiling height
Floor sealed concrete \; or VCT as alternative /2/
Base none if CMU; rubber if gypsum board
Walls painted CMU; painted gypsum board as an alternative
Ceiling exposed structure, painted
Trim \ none /2/
Lockset storeroom
Mechanical
Heating, occupied 68 degrees F (20 C); maintained 55 degrees F (13 C)
Coolng - none
Ventilation ventilate if workstation located here
Lighting 30 fc
Receptacles convenience duplexes; computer duplex if automated inventory
Voice/data wall voice receptacle; data receptacle if automated inventory
Furniture
equipment
Open shelving
special features or considerations
Ordinary hazard sprinklers
Figure 4-37
Tools and Parts Storage
Room
133



 Previous Page
Previous Page
