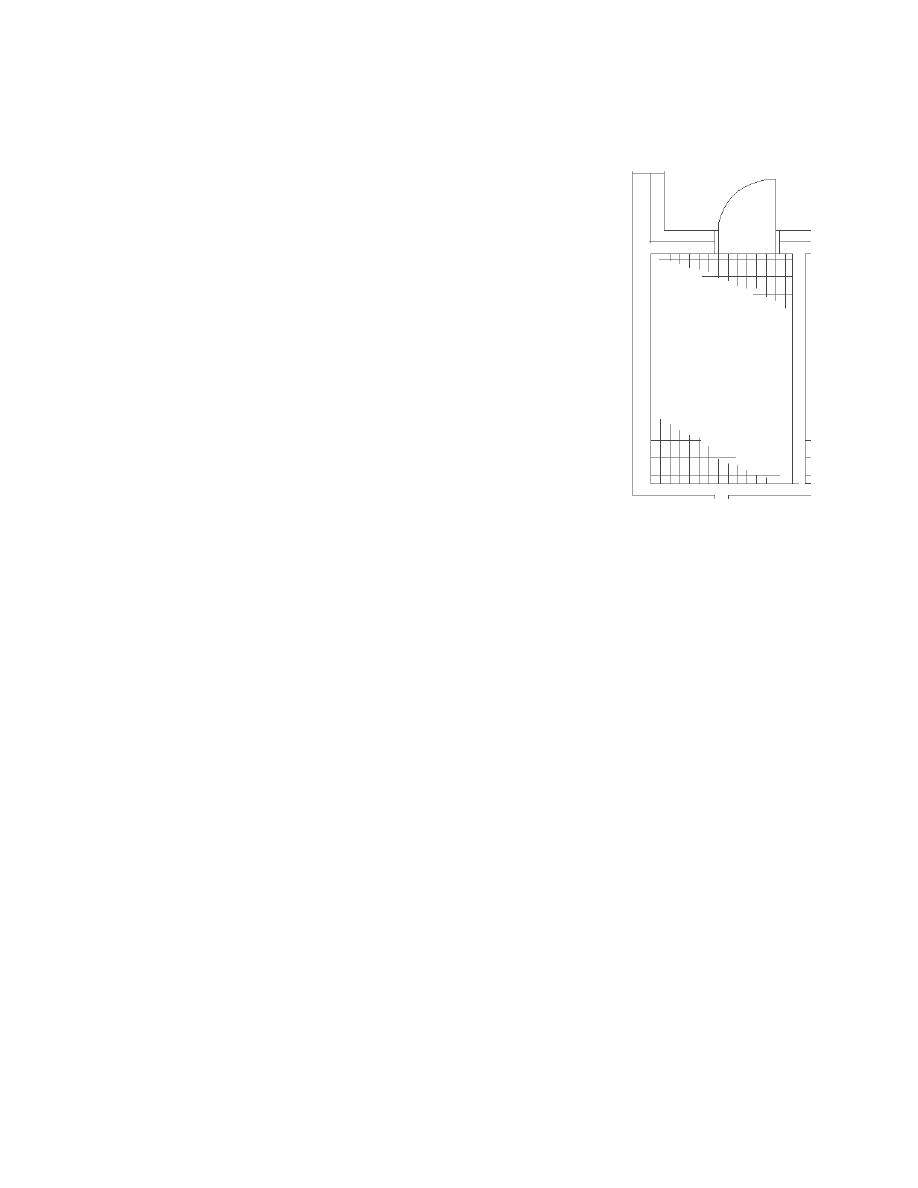
UFC 4-171-05
1 January 2005
with change 25 October 2006
4-3.8.5
Space Design Information
Figure 4-39
Controlled Waste
General/Code
Storage
Size varies
Occupancy high hazard storage
Occupancy count not occupied; typically 1 person per
300 sf (27.9 sq m)
Architectural/Interiors
Minimum STC rating 40
Ceiling height
Floor sealed concrete below metal grate
Base none
Walls painted CMU
Ceiling \ fire rated /2/
Trim none
Lockset entrance; code may require panic
Mechanical
Heating - 40 degrees 4 (4.4 C); explosion proof hot
water or electric heater
Coolng - none
Ventilation \ 6 AC/HR, 1 cfm/ft2 (5 l/s/m2)) or 150 CFM (4 m3/min) whichever
is greatest. Inlets and outlets located 12" above finish floor positioned, as
far apart as practicable, to provide air movement across all portions of the
floor. Fans shall be explosion/spark proof. Ventilation system shall be tied
to lights unless dispensing activities are planned for space. If dispensing
Class I fluids is planned for the space, continuous ventilation shall be
provided and shall have an airflow switch or other equally reliable method
that is interlocked to sound an audible alarm upon failure of the ventilation
system, a pilot light by the light switch shall light when fan is operating /2/
electrical
Lighting 10 fc; minimum of two explosion-proof fluorescents on exterior
weatherproof pilot-lighted exterior switch. Provide low temperature
Receptacles none
Voice/data none
equipment
Open shelving
special features or considerations
Extra hazard sprinklers; dry system in north
Open grating aluminum flooring over spill collection basin
4-3.9
Workbays
4-3.9.1 The workbay provides space for training and for the performance of services
and repairs of assigned equipment (mobile and stationary). There are two basic types of
workbay configurations, single access and drive-through double access. Drive-through
workbays should be included whenever possible; two workbays end to end, with an
137



 Previous Page
Previous Page
