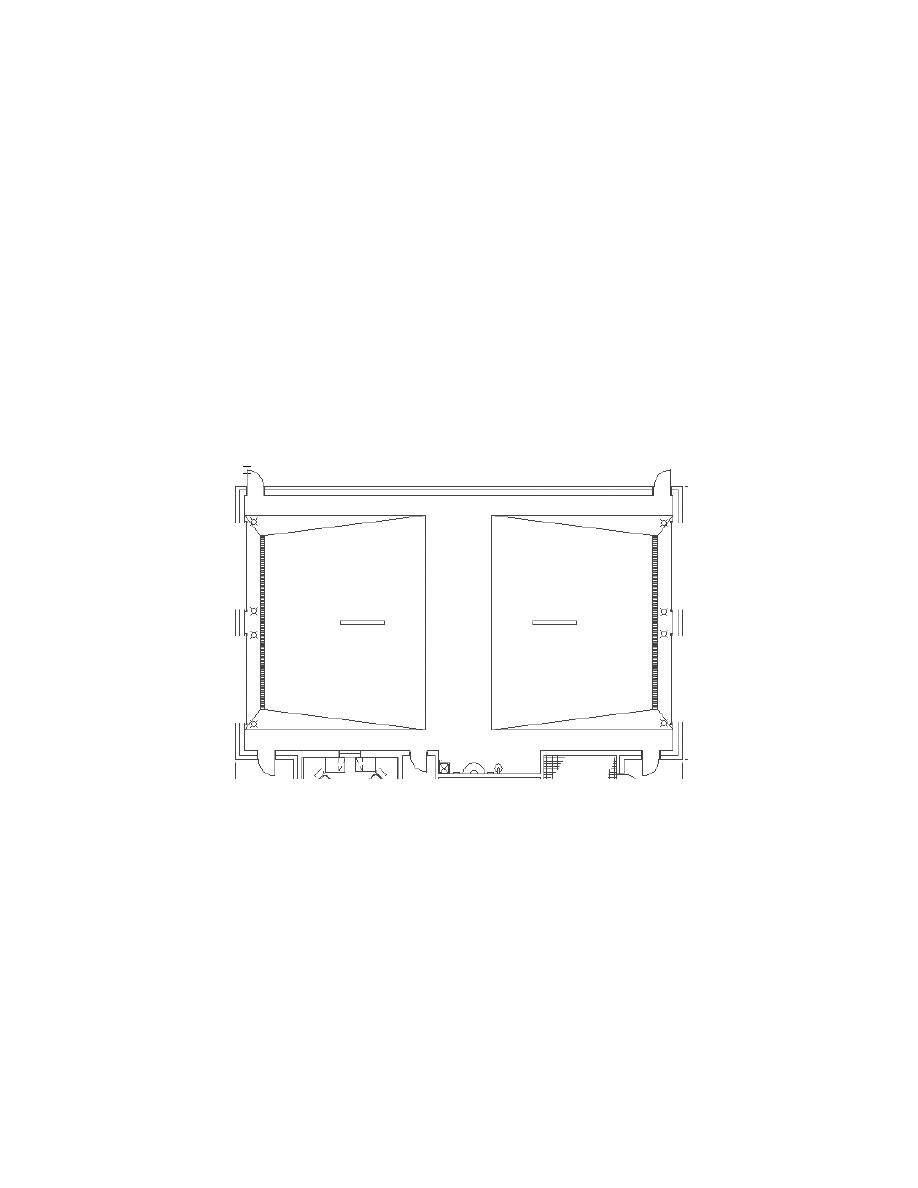
UFC 4-171-05
1 January 2005
with change 25 October 2006
corners of OMS buildings adjacent to traffic paths. Provide powered door operation.
18 in (460 mm) above the floor \ to effectively remove vapor accumulations/2/.
4-3.9.12 An air compressor will be contractor-furnished and installed, and will normally
be located in the mechanical room with a quick disconnect outlet in each workbay.
4-3.9.13 A service sink, and drinking fountain will be provided in the workbay area. \
Provide at least one eyewash/deluge shower in the workbay area./2/ Hose bibbs will be
provided in each workbay, contractor-furnished and installed.
4-3.9.14 Overhead cranes are not typically authorized for an OMS; see 4-5.2.2 for
overhead crane information, if authorized.
Figure 4-40
Workbays
4-3.9.15 Space Design Information
\ General/Code
Size varies; base workbay is 800 sf (74.3 sq m)
Occupancy repair garage; typically no fueling or welding
Occupancy count 1 person per 300 sf (27.9 sq m)
Architectural/Interiors
Minimum STC rating 40
Ceiling height 14 ft (4300 mm) minimum clear
Floor sealed concrete
Base none
Walls painted CMU
Ceiling none, paint structure
Trim none
139



 Previous Page
Previous Page
