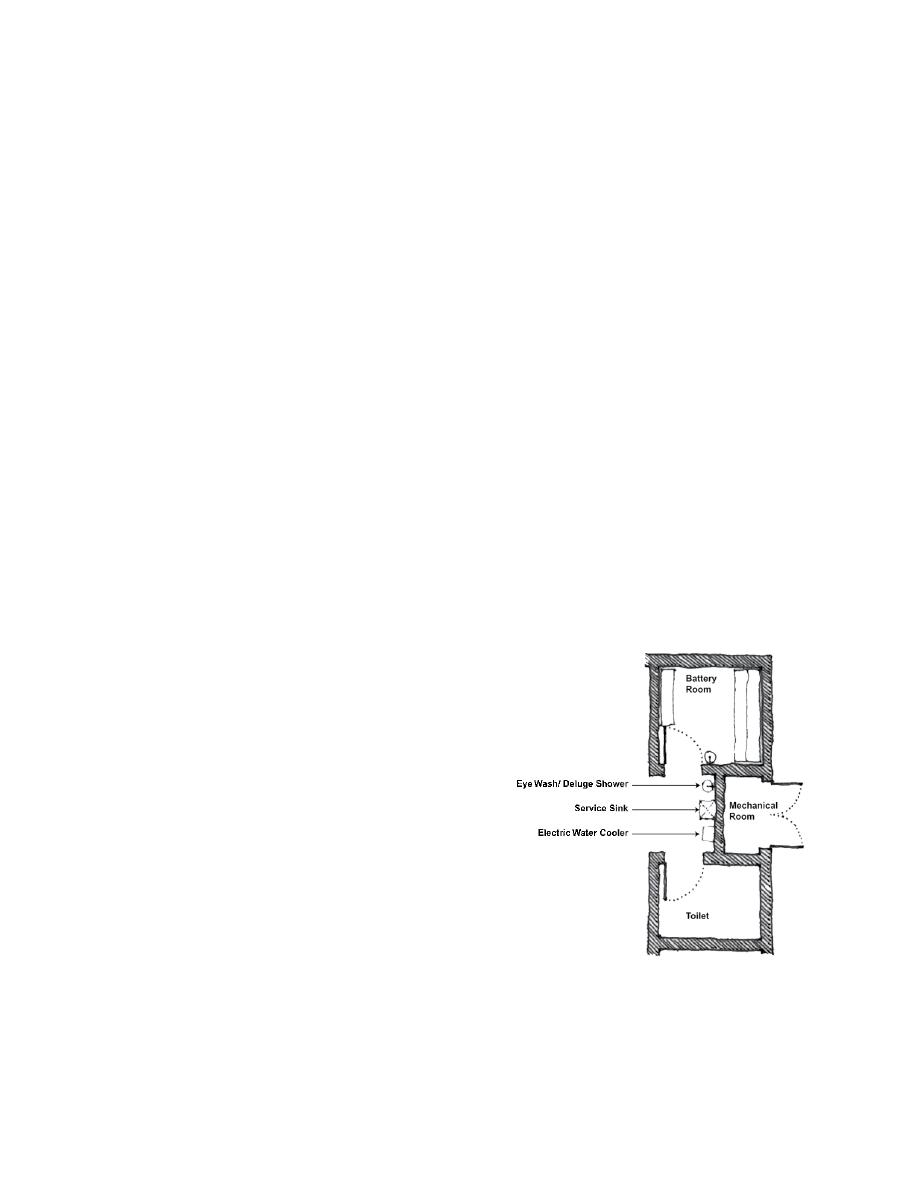
UFC 4-171-05
1 January 2005
with change 25 October 2006
Section 4-2.39 above.
4-5.9
Battery Room
4-5.9.1 This space is provided for servicing, charging, and storage of lead-acid
batteries. The designer may find that the Tenants no longer service or charge batteries,
and simply store them for short periods before exchange or after delivery. Unless
otherwise directed by the Using Service, the room should be designed for full battery
operations, in case the situation changes in the future. If this space opens into the
workbays, the requirements of NFPA 70 Article 511 apply.
4-5.9.2 Battery shelving is provided under the construction contract, and is typically of
redwood, cedar or fiberglass, along the side of the room opposite the door. The shelves
are usually tiered from front to back, with the lowest shelf at (18 in) 460 mm AFF.
4-5.9.3
A hose bibb will be provided. No floor drain will be provided.
4-5.9.4 Provide duplex receptacles above the benches for battery charging. A sail
switch is required to ensure that battery charging cannot occur without proper
ventilation.
4-5.9.5
Provide eyewash/deluge showers inside and outside the door to the room.
Figure 4-44
Battery Room and Toilet
4-5.9.6
Space Design Information
General/Code
Size varies
Occupancy high hazard storage
Occupancy count not occupied;
typically 1 person per 300 sf
(27.9 sq m)
Architectural/Interiors
Minimum STC rating 40
Ceiling height
Floor sealed concrete
Base none
Walls painted CMU
Ceiling none, paint structure
Trim none
Lockset storeroom
Mechanical
Heating 55 degrees F (13 C)
Cooling none
Ventilation explosion proof exhaust to keep hydrogen gas below 5%
concentration; consider a hood above batteries
146



 Previous Page
Previous Page
