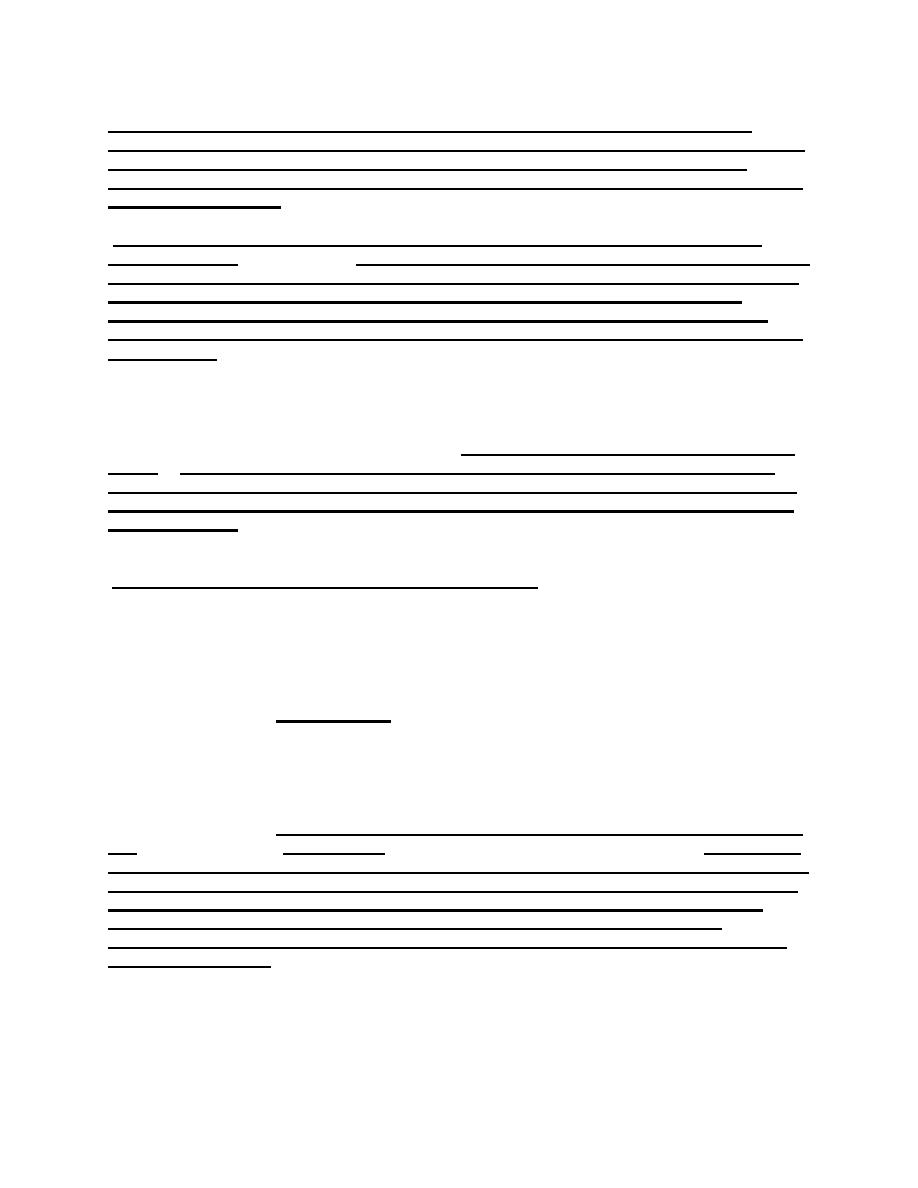
Project Name
Project Number
TEMF
Statement of Work
UFC 4-214-02, 24 Jul 03
by the government. Include complete information on every item, even if it is government
provided, so that the offeror can design the space and the building systems to accommodate all
the user's requirements. In addition to listing the items of equipment in the Furnishings,
Fixtures and Equipment subparagraphs below, it is advisable to include in the SOW a complete
collateral equipment list.]
[Programming Information. The following functional and area requirements paragraphs
include bracketed non-underlined information that requires editing by the RFP preparation team.
Criteria that is underlined and enclosed in brackets is to be used by the RFP preparation team
in conjunction with TOE/TDA info and the FPS system data to determine if the space is
authorized for a particular echelon of maintenance, and to determine the quantity and area
requirements for the space. Text that is underlined and enclosed in brackets should be deleted
from the SOW.]
2-2
TEMF FUNCTIONAL AND AREA REQUIREMENTS. The TEMF shall consist of
one or more buildings containing repair and scheduled maintenance bays, [and warehouse
bays], located adjacent to a central core containing specialized repair areas, tool and parts
storage, toilets, utility, and administration areas [delete `and warehouse bays' if not included in
project]. [If the proposed facility is large and multiple buildings are required (or desired) it is
advisable to write the SOW so that the number of bays and core size for each building is given
to the offeror; mandating the number and size of buildings will allow proposals to be evaluated
on an equal basis]. [An Integrated Facility for Testing and Evaluation (IFTE) dock will provide
grounding and power connections for mobile vans.] Outside hardstand buildings will provide
storage for various materials. Total maximum gross building area is limited to [____] m2.
[Maximum gross area shall be as shown on form DD 1391.]. The successful design scheme
will maximize the area of the required spaces, and strictly comply with the overall gross
building area limitation. Building spaces and areas shall be as follows:
2-2.1
Repair and Scheduled Maintenance Bay Areas. Repair and scheduled
maintenance bay areas are used for service and repair of wheeled vehicles, tracked vehicles,
construction equipment, missile launchers, towed howitzers, self-propelled artillery, and power
generation equipment [edit as required]. Bays shall be single story, ground floor spaces,
without interior columns. One circulation bay per three repair/scheduled maintenance bays
shall be provided to allow pedestrian egress from the bay areas. To limit walking distance to
core facilities, linear groupings of bays are limited to a maximum of eight repair and scheduled
maintenance bays and three circulation bays [A vehicle corridor, vehicle warm-up vestibule, and
indoor storage area for petroleum oil and lubricants (POL) will be provided to increase cold
weather functionality] [Delete previous sentence unless the project is located in weather region
1-4]. Provide a total of [insert number] repair and scheduled maintenance bays. [Calculate the
total required number of repair and scheduled maintenance bays by using TOE/TDA information
and Table 2.A below. Bay quantity is based on the number of mechanics per bay. Scheduled
maintenance bays are included in the total number of bays; in most cases, one scheduled
maintenance bay is provided per TEMF. The user may request a second scheduled
maintenance bay if the organization will service more than 40 vehicles. Delete the table from
the statement of work.
SOW-5



 Previous Page
Previous Page
