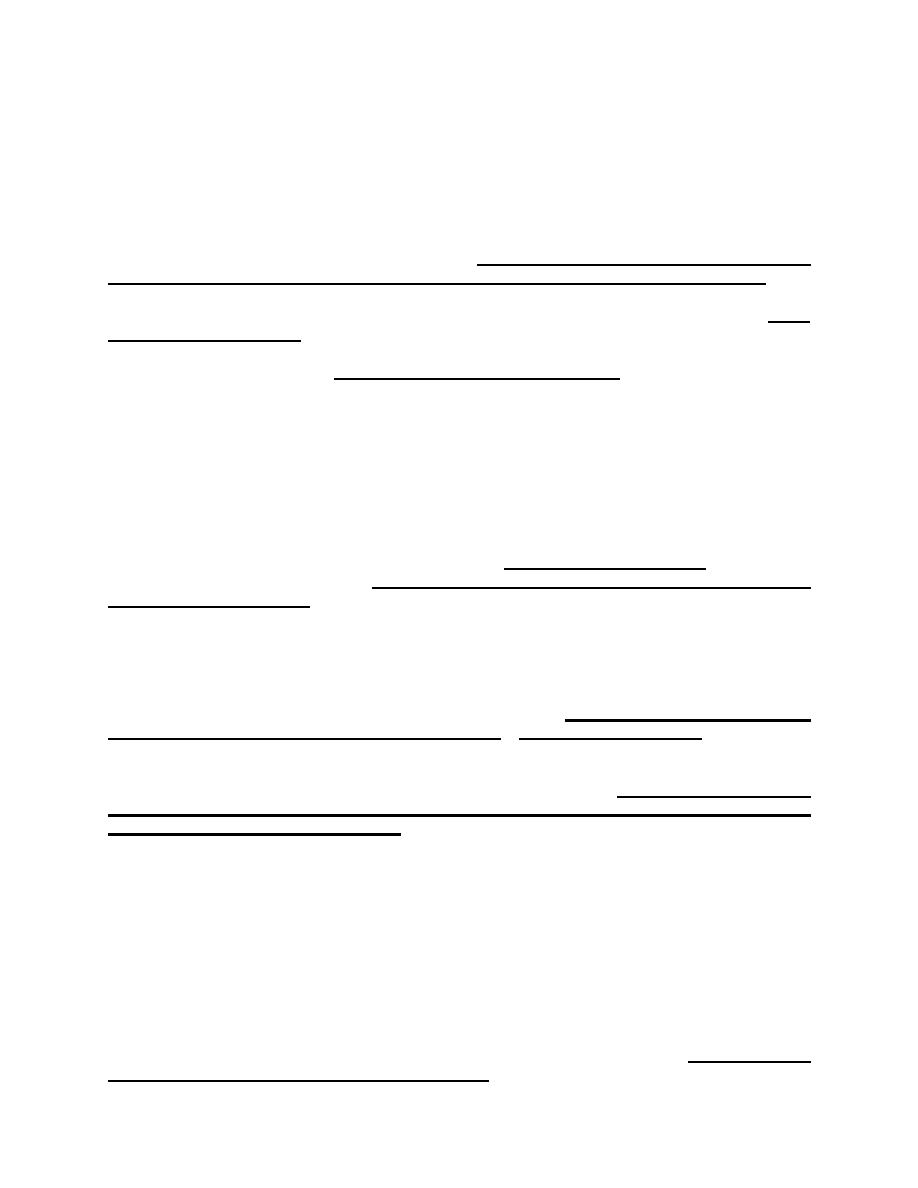
Project Name
Project Number
TEMF
Statement of Work
UFC 4-214-02, 24 Jul 03
visual order. The site development plan shows consideration for the site opportunities and
constraints, program requirements, and specific site design criteria and guidance provided. [The
installation shall provide the contractor a copy of the recommendations of the Installation Real
Property Master Plan and the Installation Design Guide. These recommendations should be
addressed.]
3-5.1
Land Use. The plan for the area should reflect an optimum balance of floor area, open
space, and pedestrian and vehicular circulation. [Space requirements should be determined in
accordance with the Facility Planning Support (FPS) System and the TEMF Standard Design.] The
plan should show an efficient, organized and economical land use arrangement that is compatible
and functional. This plan should show the relationship of the area to adjacent land uses. [Insert
specific installation criteria].
[3-5.2
3-5.3
Buffer Area. Provide appropriate buffer areas to separate and visually isolate the TEMF
from [Insert specific installation criteria]. Consider providing landscaping or other screening
between incompatible land uses.
[3-5.4
Orientation. Orient the TEMF to the maximum extent possible within the constraints of
the site available to facilitate circulation within the site as well as access to other components of the
complex. Provide for rapid and orderly access to the existing road network [, and provide direct
access to tank trails, firing ranges, and other training facilities]. [Orientation shall be functional and
efficient to provide [the maximum available space for [insert specific requirements][handling and
storage of deployment equipment]. [Insert additional orientation requirements that are dependent
upon known site constraints.] Additionally, solar orientation should be considered so that the long
axis of the building is within 20 degrees east or west of true south, so that a major section of the
roof faces within 20 degrees of south. The purpose of solar orientation is to expose a minimum
surface area to direct solar gain while allowing the units the potential for passive solar applications.
Additional consideration will be given during the quality evaluations with respect to unit orientations
and passive solar applications considered and included. For additional passive solar information
and considerations, see chapter 11 of this Statement of Work. ] [Edit if necessary where known site
constraints preclude compliance with this requirement.] [Insert Installation Criteria.]
3-5.5
Unauthorized Facilities. The following amenities are no longer authorized in individual
Army Tactical Equipment Maintenance Facilities: Vehicle wash racks [a waiver may be submitted
to OACSIM for installations that do not have a Centralized Vehicle Wash Facility and which desire
to include wash racks in specific TEMFs], and fuel dispensing pumps.
3-6
GRADING AND DRAINAGE. The grading should maintain existing topography while
recognizing standard gradients. Segregate areas of drainage which are likely to be contaminated
by fuel or other maintenance fluids from other drainage areas to prevent discharge of contaminants.
There should be a balance of the quantity of cut and fill soils which would create a smooth transition
of graded areas into the existing natural site. The plan should reflect selective site clearing that
preserves groups of trees. Grading should manage site runoff to maintain rate of flow and quantity
to pre-construction levels, or reduce site runoff where possible. The principles of positive drainage
should be applied to control the conditions that remove rainfall away from facilities and functions.
Site designs should seek to minimize the disturbance of land, and utilize natural drainage paths
where possible. Federal, State and local regulations regarding the design of stormwater
management systems shall be considered the minimum design criteria. [Insert additional
installation requirements for grading and drainage.] [Address [NPDES] permits required for
SOW-39



 Previous Page
Previous Page
