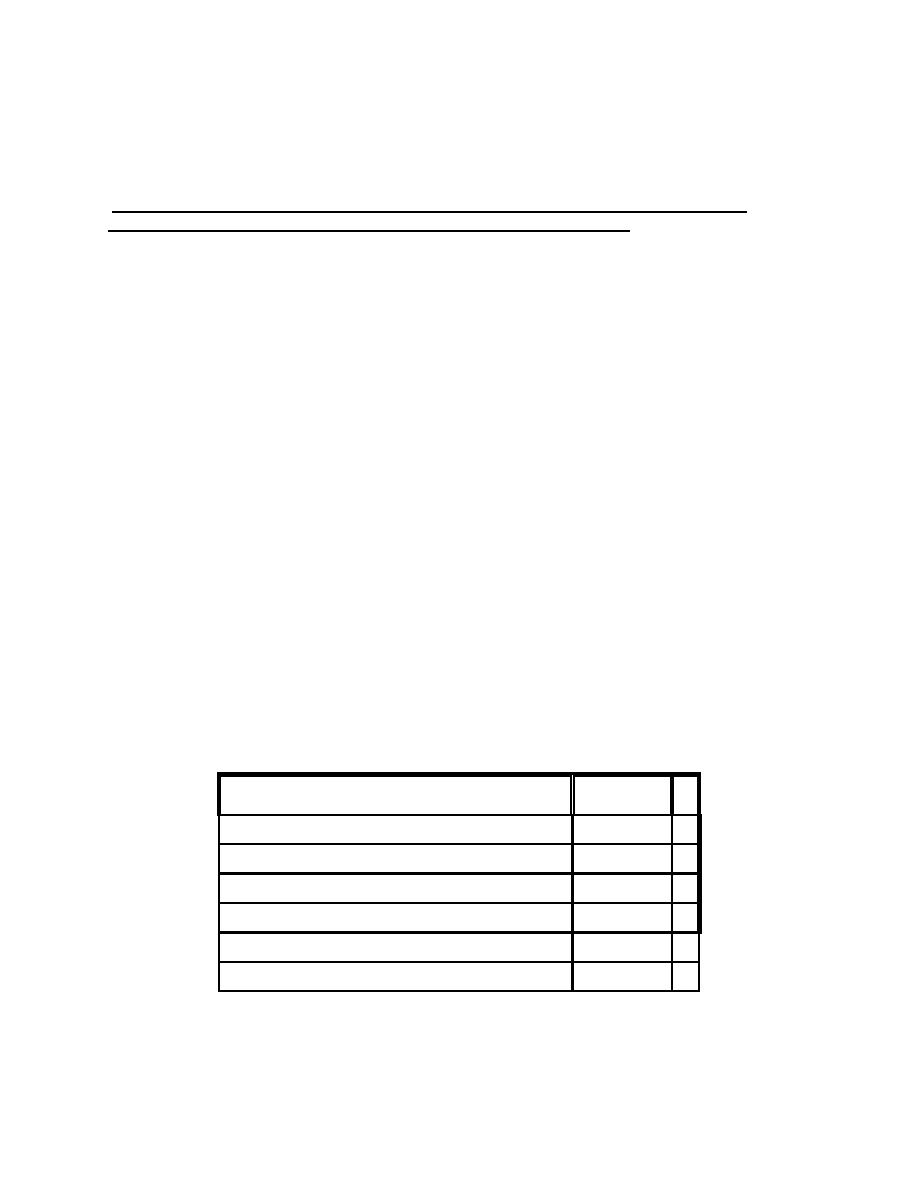
Project Name
Project Number
TEMF
Statement of Work
UFC 4-214-02, 24 Jul 03
CHAPTER 10
HEATING, VENTILATING, AND AIR CONDITIONING
[Delete all references to comfort cooling where air conditioning is not authorized. Delete
references to inapplicable systems throughout the following paragraphs.]
10-1
DESIGN STANDARDS AND CODES. The HVAC design shall be in accordance with
the current version of the International Mechanical Code.
10-1.1
Facility Energy Conservation Requirements. The entire facility design, including
siting, building envelope, plumbing systems, lighting, electrical systems, and HVAC systems
form a complete assembly/structure which is in compliance with ASHRAE 90.1-2001.
10-2
DESIGN CALCULATIONS.
10-2.1
Heat loss[ and heat gain] calculations. Heating[ and cooling] loads shall be in
accordance with the current edition of the ASHRAE Handbook of Fundamentals. Computer-
generated load calculations shall be provided, and shall include complete input and output
summaries. Equipment shall be sized to meet the total load determined by computer calculation.
Equipment may be oversized to no more than 115 percent of the computer generated load.
Design shall be based on weather data from UFC 3-400-02, Engineering Weather Data; from
ASHRAE Handbook of Fundamentals; or from other recognized and authoritative sources of
weather data. Indoor design shall be in accordance with TABLE 10-1. Room air flow
requirements shall be computed based on the individual room load. Values for internal cooling
loads shall be included in the computerized load calculations in accordance with ASHRAE
recommendations. Minimum space heating and ventilation shall be provided in spaces normally
unoccupied, such as storage and equipment rooms. Any industrial ventilation requirement,
other than that required per human occupant, may be considered process load when selecting
supplemental heating equipment for the bay area.
10-2.1
TABLE 10-1 INDOOR DESIGN DATA
Type of Design /Design Information
Metric
Heating
Indoor Design Temperature (Core areas)
20 C
Indoor Design Temperature (Bay areas)
13 C
Unoccupied Space Design Temperature
13 C
Cooling
Indoor Design Temperature
24 C
10-2.1.1 Load design criteria. The internal loads shown in Table 10-2 shall be included for
each space listed. The degree of activity for all people shall be moderately active office work.
Lights shall be included for the actual quantity provided. Any additional equipment furnished
under this contract shall also be included in the appropriate space.
SOW-84



 Previous Page
Previous Page
