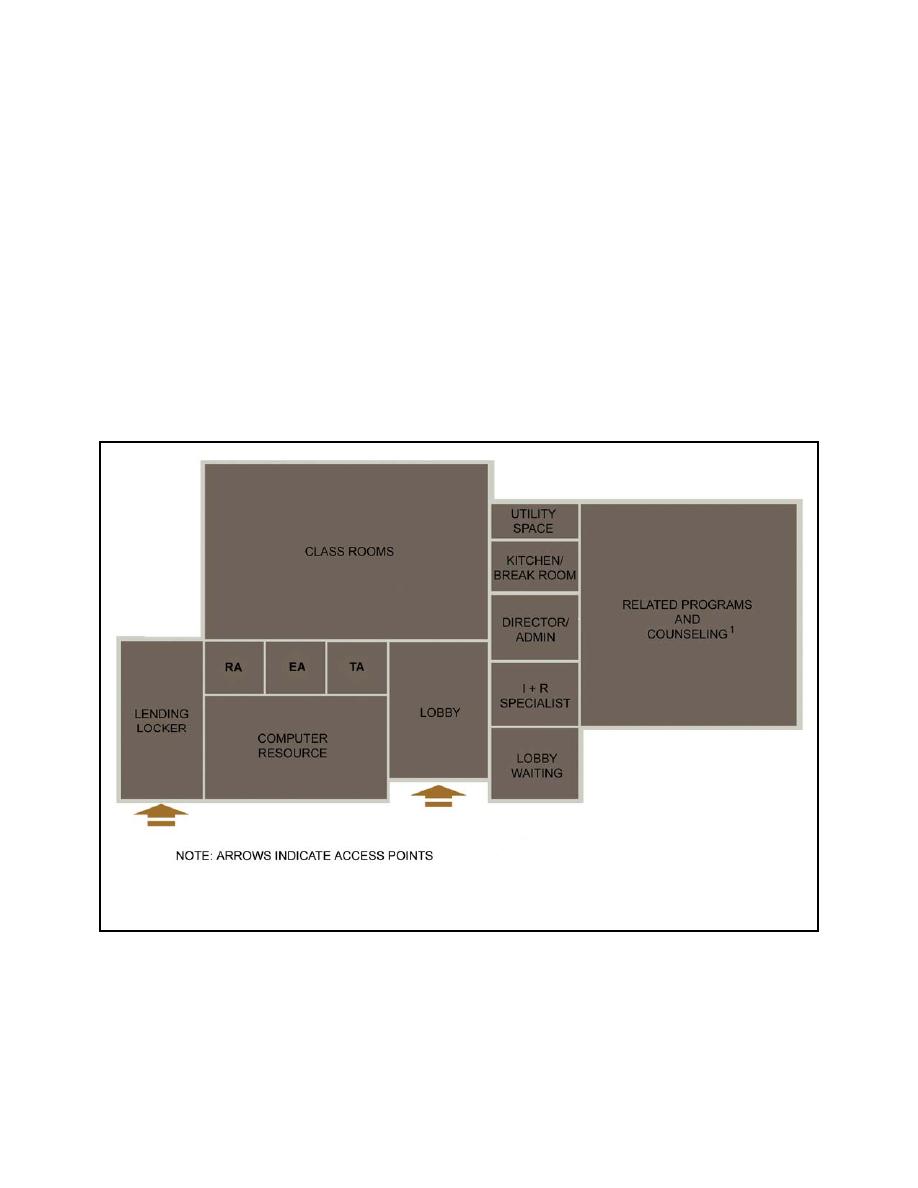
UFC 4-730-01
7 April 2006
including change 1, 20 June 2006
layouts but are provided to expand on Figure 2-1 and illustrate the relative sizes of the
functional spaces along with the acceptable adjacencies. By including the relative sizes
of the spaces, these diagrams convey a possible means to accommodate the needed
adjacencies. Of the two diagrams provided, one accommodates a traditional
operational approach and one accommodates an alternate operational approach.
These two operational approaches vary in terms of space usage and operational
flexibility. When planning an FSC, consider these issues along with mission
requirements.
2-6.3.1
Traditional Layout. Figure 2-2 illustrates a facility that uses a traditional
operational approach. In this approach, staff members meet with customers in
dedicated offices. Service Note: The Army supports and maintains the traditional
operational approach.
FIGURE 2-2. TRADITIONAL LAYOUT ILLUSTRATIVE DIAGRAM
1
Only Army and Navy provide counseling in their FSCs.
RA = relocation assistance, EA = employment assistance, TA = transition assistance
2-6.3.2
Alternate Operational Approach Layout. Figure 2-3 illustrates a facility
that uses an alternate operational approach. In this approach, program staff members
do not normally meet with customers in their own offices or workspaces, but they use
Interview Rooms that are shared by all programs. The net effect of this approach is that
the Administrative/Office area grows in size to accommodate cubicles for program staff,
but that growth is more than offset by the reduction in the number of dedicated program
2-6



 Previous Page
Previous Page
