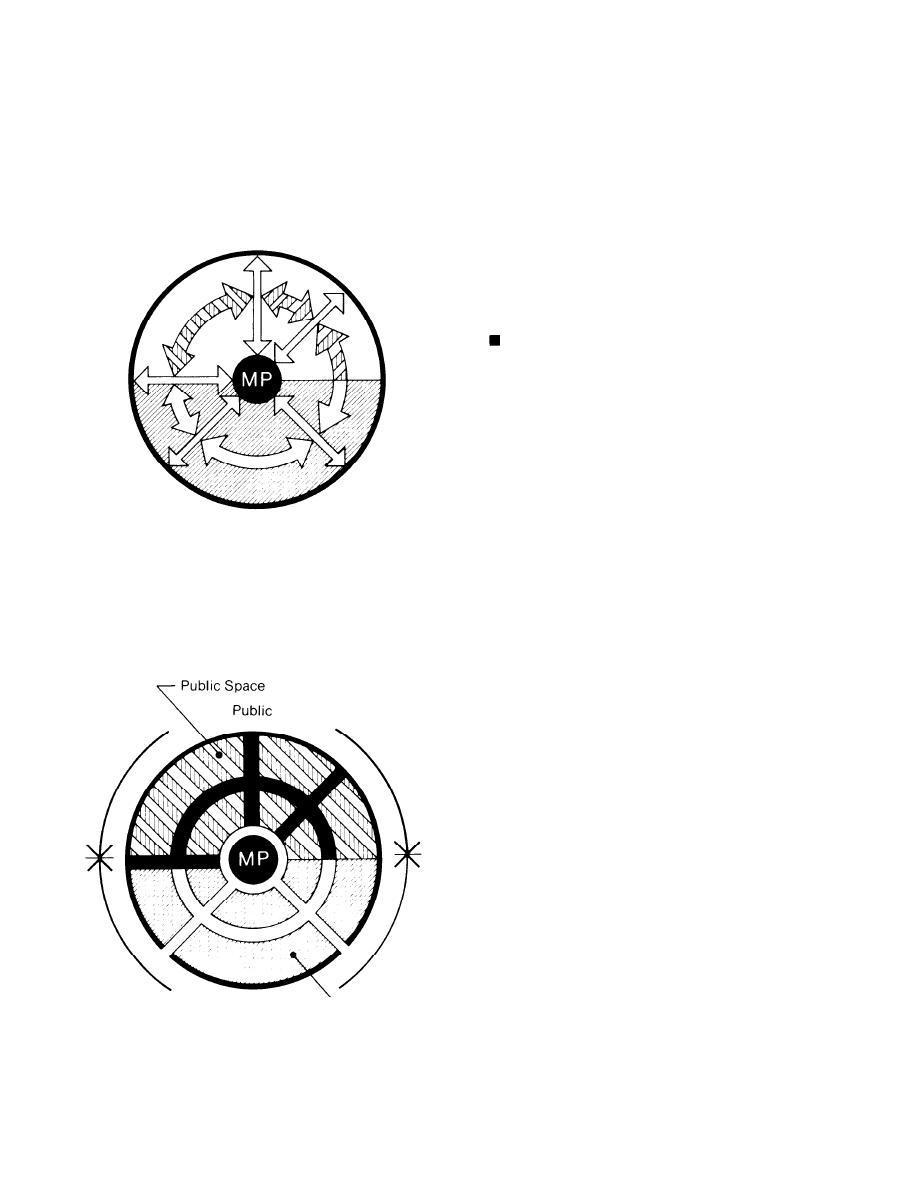
Design Guide: Military Police Facilities
DG 1110-3-146
December 1979
Space Organization Considerations: Physical Characteristics
orientation arrangement and form of principal build-
(2) Building Characteristics Refer to the guidance
contained in Figures 4-8, 4-9, 4-10 and 4-11 in de-
ing elements. Thus, each military police organization
should consider the space organization concepts
termining space organization principles related to
described in the following illustrations in order to de-
building characteristics. The local using service must
velop the most appropriate building characteristics.
identify the individual functional requirements of pub-
lic and private activities which will influence the siting,
Figure 4-8 Building Characteristics
Circulation
Concept
An abstract circulation diagram, for any MP
facility regardless of size, would reveal a
definite central core, which is the MP Desk
and its related activities. Because it is the
functional heart of the building, all internal
circulation moves radially in and out from this
area or laterally around it. Both the public and
private side of the facility require varying
degrees of adjacency to the core area.
Building 4-9 Building Characteristics
Diagramatic
Floor Plan
n
An idealized plan layout might be composed
of 2 or 3 rings of spaces surrounding the
central core, with functional requirements
determining their proximity to the center.
Circulation distances would be minimized by
a series of radial and ring corridors. Public and
private spaces would be separated as would
patterns of movement.
Private
Private Space
4-9



 Previous Page
Previous Page
