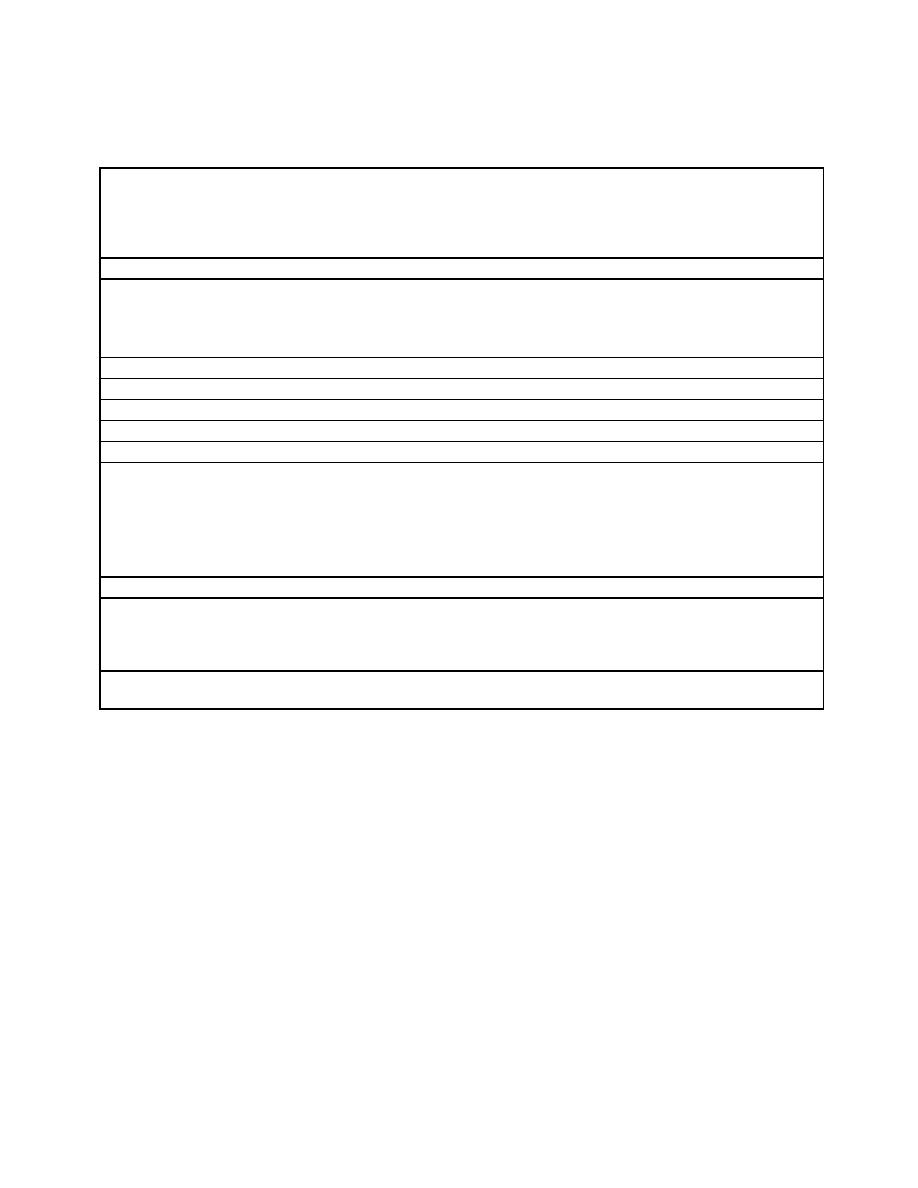
UFC 4-730-10
15 June 2006
TABLE 4-7.0. EMT STORAGE AND MEDICAL STORAGE CABINET
The EMT Storage area is for storage of basic first aid supplies. It must be directly adjacent to
Description/
the Apparatus Bay. The space must be fully conditioned. The Medical Storage Cabinet is often
Usage
a cabinet or subspace within the EMT Storage area and is for storage of drugs, needles, and
other restricted medical supplies. Access to EMT Storage is restricted and controlled to prevent
theft and abuse of controlled substances.
2.4 m (8 ft.) minimum.
Min. Ceiling Ht.
Walls. Provide CMU or GWB wall with a low-maintenance, durable finish such as industrial
latex paint.
Floor. Provide low-maintenance sheet or tile vinyl flooring material with rubber base.
Ceiling. Provide ACP ceiling.
None required.
Plumbing
20 C (68 F) minimum, 26 C (78 F) maximum.
HVAC
Provide Fire Protection System per Paragraph 3-6.3.
Fire Protection
Provide outlets per code.
Power
540 Lux (50 ft. candles). Provide fluorescent energy efficient light fixtures.
Lighting
CCTV. None required.
Communication
CATV/Internal Video. None required.
PA/Audio. None required.
Telephone. None required.
Data. None required.
Security. None required.
None required.
Casework
Provide wall or free standing shelving units. Provide a lockable cabinet for the EMT Storage to
Furnishings
store drugs and other restricted supplies.
Fixtures &
Equipment
(FF&E)
Consider providing a keyed lock set at the access point to the space.
Special
Requirements
4-8



 Previous Page
Previous Page
