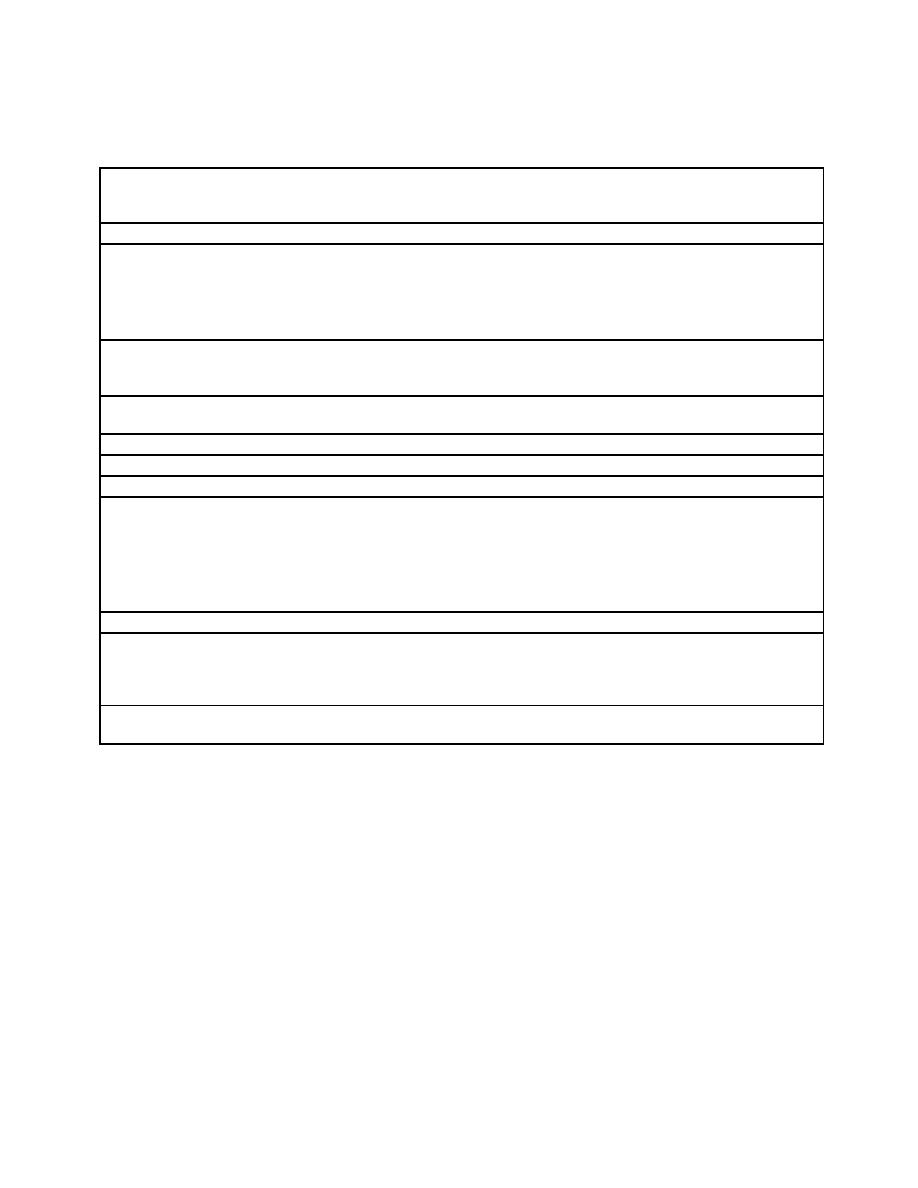
UFC 4-730-10
15 June 2006
TABLE 4-5.0. PROTECTIVE CLOTHING LAUNDRY
Protective Clothing Laundry Room is utilized to wash and disinfect firefighters' protective
Description/
clothing/gear. The room should accommodate large commercial-grade washers and dryers and
Usage
a drip-dry rack. It must be directly accessible from the Apparatus Room and the outdoors.
2.4 m (8 ft.) minimum.
Min. Ceiling Ht.
Walls. CMU. Provide a low-maintenance, durable finish such as epoxy paints on all wall
surfaces.
Floor. Provide a sealed concrete surface sloped to floor drain. A non-skid, low-maintenance
traffic coating may also be acceptable.
Ceiling. Provide durable, moisture-resistant ACP or GWB ceiling.
Provide hot and cold water supply and an open-end drain to each washer. Provide a floor drain.
Plumbing
Connect all drains to oil/water separator with holding tank, if required by location. Refer to
NFPA 1581 for more information.
20 C (68 F) minimum, 26 C (78 F) maximum. Provide negative pressure ventilation in both
HVAC
rooms. Provide direct vents to the outside for each dryer.
Provide Fire Protection System per Paragraph 3-6.3.
Fire Protection
Provide outlets per code. Provide additional outlets and power as required by equipment.
Power
540 Lux (50 ft. candles). Provide fluorescent energy efficient light fixtures.
Lighting
CCTV. None required.
Communication
CATV/Internal Video. None required.
PA/Audio. Provide a speaker.
Telephone. None required.
Data. None required.
Security. None required
None required.
Casework
Provide a stainless steel folding table. Consider providing hanging racks.
Furnishings
Fixtures &
Equipment
(FF&E)
Locate room with direct access to the exterior, Equipment Maintenance/Wash/ Disinfection
Special
Room, and Apparatus Bay.
Requirements
4-6



 Previous Page
Previous Page
