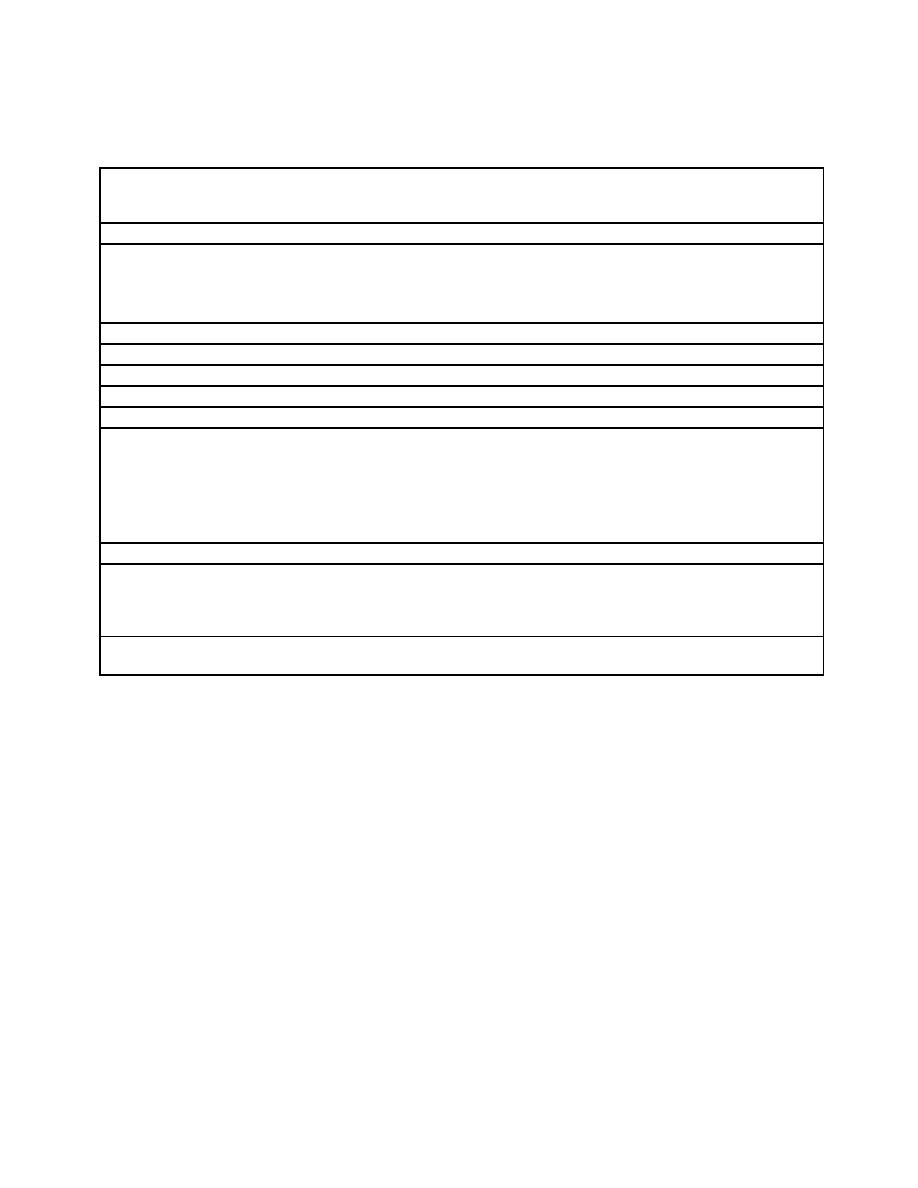
UFC 4-730-10
15 June 2006
TABLE 4-9.0. AGENT STORAGE
Agent Storage is typically a single-story structure separate from the fire station building. It
Description/
should be located along the drive leading into the Apparatus Bay for ease of loading and
Usage
unloading of firefighting agents. In some cases, it may be attached to the main structure.
2.4 m (8 ft.) minimum.
Min. Ceiling Ht.
Walls. None required. Unless structure is wood or metal stud construction, provide plywood
sheathing for protection.
Floor. Provide a sealed concrete surface.
Ceiling. None required.
None required.
Plumbing
Provide heating where required by location to prevent agents from freezing.
HVAC
Provide Fire Protection System per Paragraph 3-6.3.
Fire Protection
Provide outlets per code.
Power
215 Lux (20 ft. candles). Provide fluorescent energy efficient light fixtures.
Lighting
CCTV. None required.
Communication
CATV/Internal Video. None required.
PA/Audio. None required.
Telephone. None required.
Data. None required.
Security. None required.
Casework
Furnishings
Fixtures &
Equipment
(FF&E)
Provide double or overhead-type exterior doors. Consider providing insulated doors in
Special
locations where required by climatic conditions.
Requirements
4-10



 Previous Page
Previous Page
