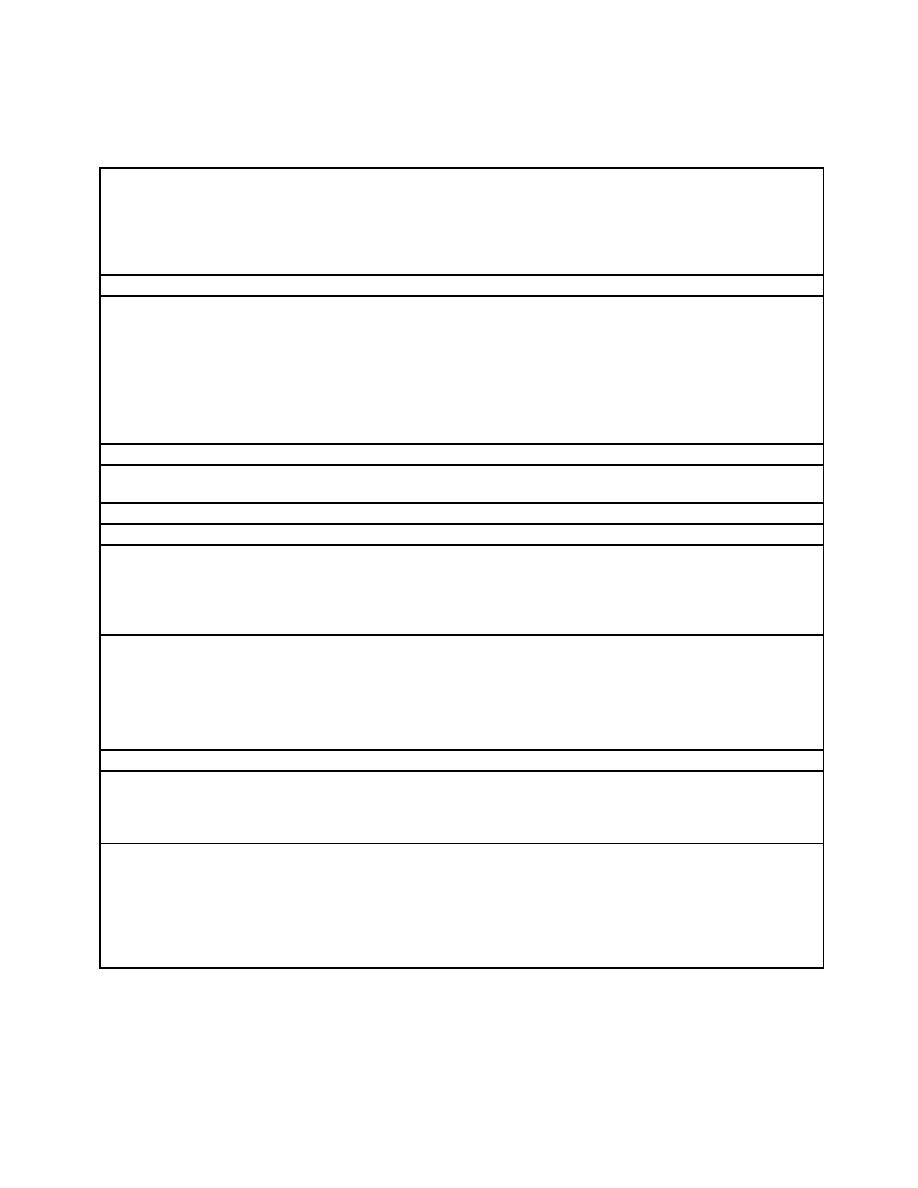
UFC 4-730-10
15 June 2006
TABLE 4-16.0. FIRE CHIEF'S AND DEPUTY FIRE CHIEF'S OFFICES
The Fire Chief's and Deputy Fire Chief's Offices are two separate offices that will not exist in
Description/
every station. When they are both located in a station, they are adjacent to each other and to an
Usage
administrative assistant and a Chief's Conference Room. Each office includes a typical office
space and workstation. An adjacent private bedroom and private toilet are shared by both
offices and should be directly accessible by both offices. Consider making the bedroom/toilet
portion part of the standard station dorm room area for added flexibility.
2.4 m (8 ft.) minimum.
Min. Ceiling Ht.
Walls. Provide a low-maintenance, durable finish such as egg-shell latex paint. In toilet
consider providing moisture and mildew resistant gypsum wall board, with ceramic tile
wainscot, and semi-gloss industrial latex-based paint
Floor. Provide durable commercial carpeting with rubber base in office and sleeping areas.
Provide ceramic tile and ceramic tile base in toilet.
Ceiling. Provide ACP or gypsum board ceiling. Provide moisture resistant gypsum board
ceiling in the toilet. Consider egg-shell latex paint in office and sleeping areas, and semi-gloss
industrial paint in the toilet.
Provide water closet, shower, and lavatory. Consider providing floor drain.
Plumbing
20 C (68 F) minimum, 26 C (78 F) maximum. Provide exhaust fan in private toilet. Consider
HVAC
providing independent thermostat.
Provide Fire Protection System per Paragraph 3-6.3. Provide smoke and CO detectors.
Fire Protection
Provide outlets per code.
Power
540 Lux (50 ft. candles). Provide fluorescent energy efficient light fixtures. Consider
Lighting
providing task lighting at individual desks. Consider providing residential-style light fixtures.
In addition to the ambient and task lighting fixtures, provide a dedicated alert light fixture that
is controllable from the Watch Desk/Dispatch and tied into the firefighting alert system with a
red-tinted bulb or lens.
CCTV. None required.
Communication
CATV/Internal Video. None required.
PA/Audio. Provide a speaker.
Telephone. Provide one line with internal two-way communication.
Data. Provide data outlets to support required equipment.
Security. None required.
None required.
Casework
Provide office desk, office chair, file cabinet, bookshelf, desk lamp, and additional side chair.
Furnishings
In the private bedroom provide twin bed, night stand, and a wardrobe. Provide window blinds.
Fixtures &
Equipment
(FF&E)
In Air Force and large Army/Navy facilities where an Assistant Fire Chief exists, he or she
Special
should share a private toilet with the Deputy Fire Chief, and the Fire Chief should be provided
Requirements
with his or her own private toilet.
There also may be a requirement for a Chief's Conference Room. If required, this would be
directly adjacent to or expand out of the Chief's Office. It provides space for a small
conference table for 8 to 10 people.
4-19



 Previous Page
Previous Page
