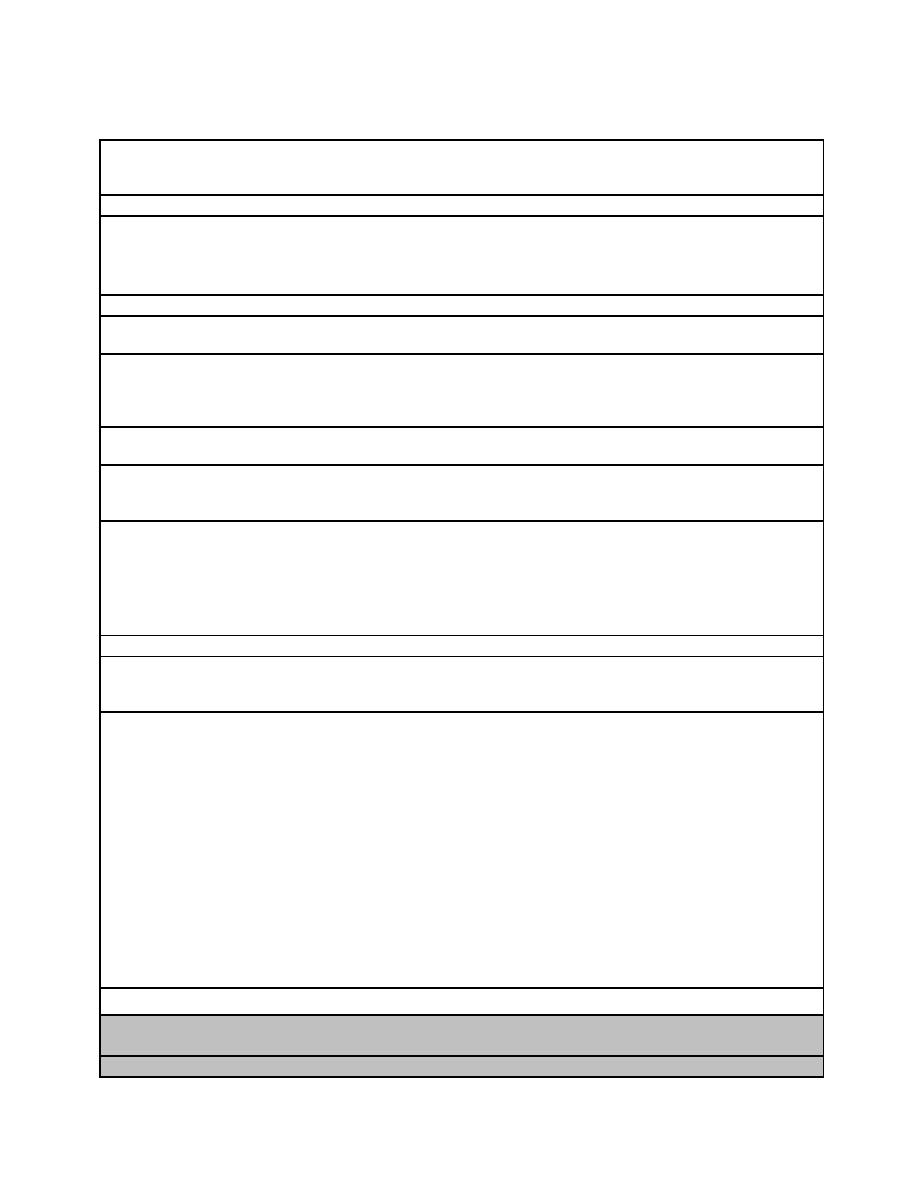
UFC 4-740-06
12 January 2006
TABLE 4-11.1 MULTIPURPOSE ROOM
This room serves as a large activity room and will be used for skill building, sports,
Description/
fitness activities, gymnastics, basketball, volleyball, theatrical plays, dances, in-
Usage
line/roller skating, and other large area activities.
7.62 m (25 ft.) clear height below structure and lights.
Min. Ceiling Ht.
Walls. CMU with glazed wall coating or heavy-duty epoxy up to 3.66 m (12 ft.). Above
3.66 m (12 ft.), use semi-gloss enamel and consider acoustic panels.
Floor. Multipurpose, resilient, athletic flooring.
Ceiling. Exposed, painted structure. Provide acoustical banners.
None required. Consider access to drinking fountains and bathrooms.
Plumbing
HVAC
18 C (65 F) minimum, 26 C (78 F) maximum; 15 cfm/person outside air, with CO2
sensors or other type of energy conservation system; 10 air changes/hour.
Fire Protection
Provide system per paragraph 3-5.3. Provide protection for sprinkler heads, exit signs,
manual pull stations, and other exposed components; minimize equipment that
protrudes into activity space or raise it above 1.83 m (6 ft.) for safety considerations.
Provide 1-hour fire separation from core areas of building.
Power
Provide outlets per code. Provide power for a scoreboard and a high, wall-mounted
clock. Consider power requirements for other activities like stage sound and lighting.
Lighting
Metal halide, 540 lux (50 fc), with perimeter compact fluorescents multi-level switched
for non-sport activities. Provide keyed light switches. Provide protection for all
fixtures. Do not locate fixtures directly above basketball backboards.
CCTV. Provide at least one outlet in each divided space.
Communication
CATV/Internal Video. None required.
PA/Audio. Provide speakers with proper spacing.
Telephone. Provide one line with internal two-way communication.
Data. None required.
Security. Provide large, shatter-resistant vision panels in the doors.
None required.
Casework
Protective wall mats, moveable stage, stage seating, scoring table and chairs.
Furnishings
Fixtures &
Equip. (FF&E)
Provide 3.05 m (10 ft.) minimum safety distance between "out of bounds" line and
Special
nearest walls and bleachers.
Requirements
Acoustical control is required through the use of sound baffles, banners, acoustical
materials, etc.
Built-in equipment:
Provide retractable basketball nets/backboards at two per half court or six per full
court. Nets and backboards should be adjustable from 2.44 m to 3.05 m (8 to 10 ft.)
for two opposite goals on the half court.
Consider floor inserts for volleyball and gymnastics standards.
Motor-operated, vertical-acting divider curtain with manual override.
Electronic scoreboard--provide control for scoreboard and divider curtain on side of
room opposite of bleachers (if bleachers are provided).
Bleachers.
Provide game lines on flooring for full- and half-court basketball and volleyball.
Provide exterior double doors with removable latch post for equipment access.
For use during project execution by the appropriate Service agency
Staff.
Occupancy
Patrons/Youth.
Min. net m2 (ft2)
58



 Previous Page
Previous Page
