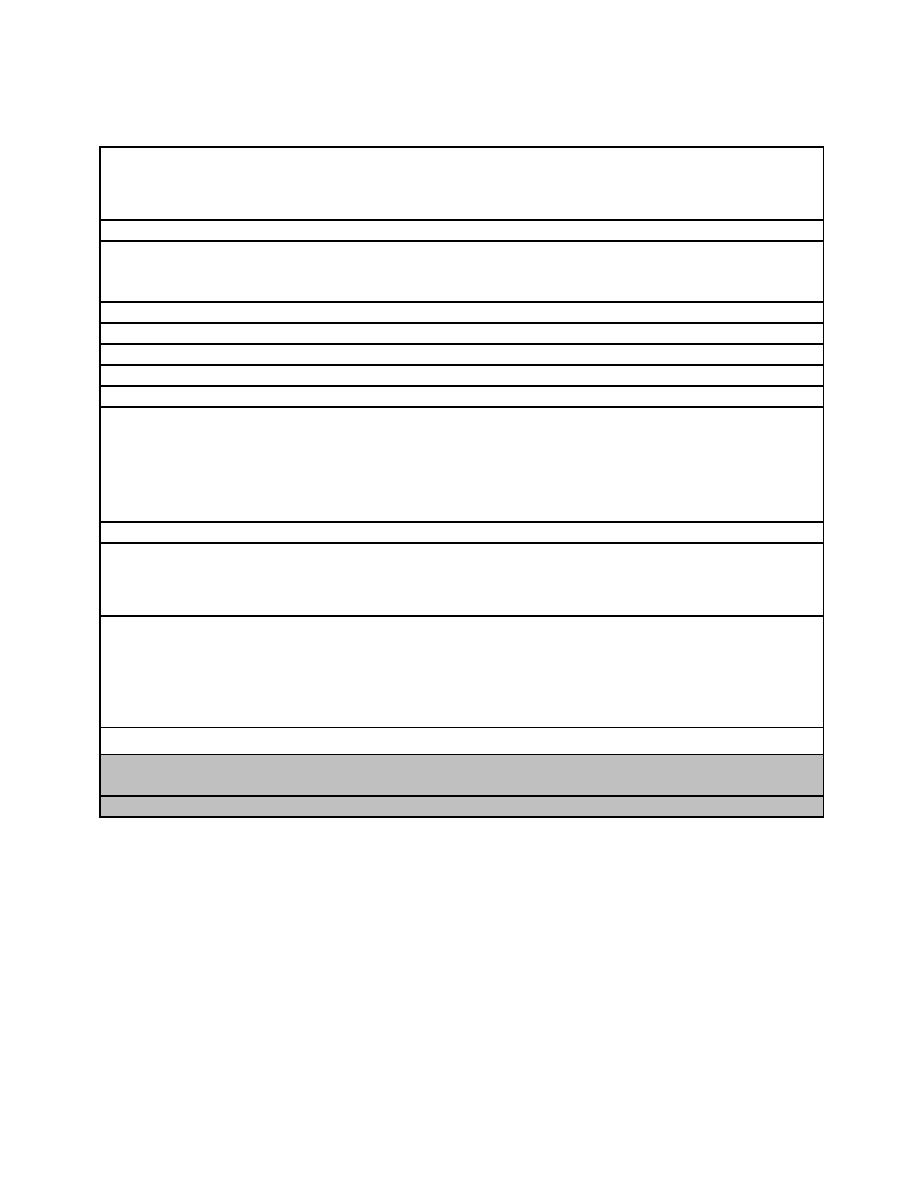
UFC 4-740-06
12 January 2006
TABLE 4-11.2 MULTIPURPOSE ROOM STORAGE/GEAR ISSUE
This area is used to store athletic equipment and tables and chairs for the center. It
Description/
should be divided into two areas: one for sports equipment and one for tables and
Usage
chairs. The sports equipment area should include space for the equipment monitor's
desk.
2.44 m (8 ft.). 3.5 m (10 ft.) is desirable.
Min. Ceiling Ht.
Walls. CMU or painted gypsum wall board.
Floor. Sealed concrete.
Ceiling. None required.
None required. Consider providing a connection for an icemaker and a floor drain.
Plumbing
18 C (65 F) minimum, 29 C (85 F) maximum.
HVAC
Provide system per paragraph 3-5.3.
Fire Protection
Provide outlets per code. Provide two duplex outlets by the desk.
Power
215 lux (20 fc).
Lighting
CCTV. Provide at least one outlet.
Communication
CATV/Internal Video. None required.
PA/Audio. Provide speakers with proper spacing.
Telephone. Provide one line with internal two-way communication.
Data. None required.
Security. None required.
None required.
Casework
Shelving and storage cabinets, one desk, one chair, and one file cabinet.
Furnishings
Fixtures &
Equipment
(FF&E)
Area must be accessible from both interior and exterior though lockable double doors
Special
with kick-plates.
Requirements
Consider providing "dutch" doors at interior for equipment issue. Navy does not permit
dutch doors.
Provide ramp at exterior door to facilitate equipment issue/delivery, if necessary.
The area must be at least 2.44 m (8 ft.) wide.
For use during project execution by the appropriate Service agency
Staff.
Occupancy
Patrons/Youth.
Min. net m2 (ft2)
59



 Previous Page
Previous Page
