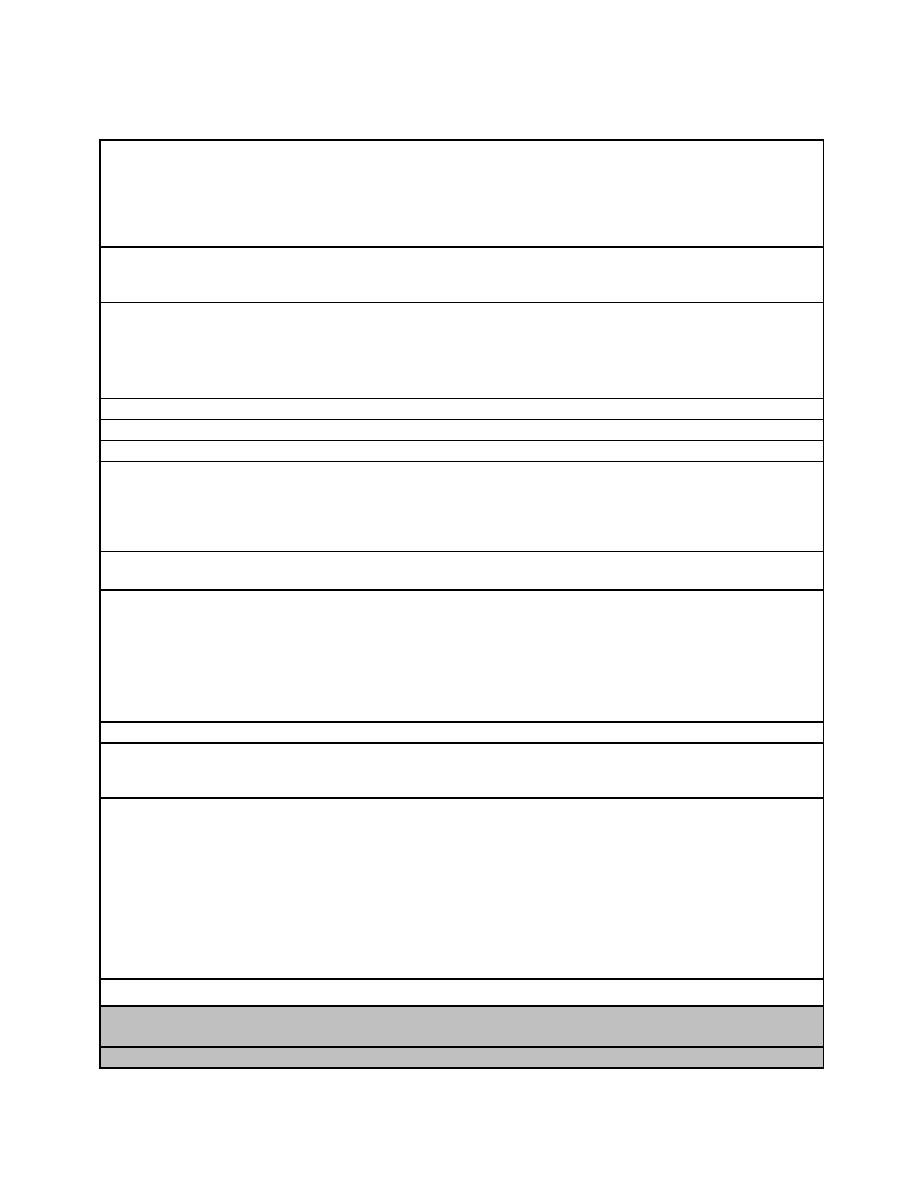
UFC 4-740-06
12 January 2006
TABLE 4-10.1. TEEN ROOM/LOUNGE
This space allows teens to socialize during group games as well as have access to
Description/
more independent activities like computers or watching television in a home-like
Usage
environment. Consider an irregular shaped room that can be zoned for different
activities. However, do not create blind spots. This room must feel private but still
connected to the rest of the center. Consider visual access from the Check-in.
Navy requires visual access from Check-in.
Min. Ceiling Ht.
2.4 m (8 ft.) minimum with 3.66 m (12 ft.) recommended. Consider varying the ceiling
heights and finishes to provide interest and a variety of scale. If a pool table is
included, provide at least 3.35 m (11 ft.) over the table.
Walls. Gypsum wallboard--first 1.22 m (4 ft.) with a protective wall covering wainscot
and paint above 1.22 m (4 ft.).
Floor. VCT, seamless vinyl, or carpet with vinyl or rubber base. Also see Special
Requirements below.
Ceiling. Primarily ACP with painted gypsum board used to help define other areas.
None required.
Plumbing
20 C (68 F) minimum, 26 C (78 F) maximum.
HVAC
Provide system per paragraph 3-5.3.
Fire Protection
Power
As a minimum, provide duplex outlets at 2.44 m (8 ft.) on-center. An area within the
Teen Room/Lounge should provide duplex outlets at 1.22 m (4 ft.) on-center for video
games and provide one duplex outlet at each TV cable outlet. Also provide outlets at
counter height for portable electronic devices such as CD players and laptops.
Provide power at data outlet locations.
Lighting
215 to 430 lux (20 to 40 fc) general ambient lighting. Provide a variety of accent
lighting fixtures to create interest. Consider providing dimming in some areas.
CCTV. Provide at least one outlet.
Communication
CATV/Internal Video. Provide at least one outlet.
PA/Audio. Provide a speaker.
Telephone. Provide one line with internal two-way communication.
Data. Provide at least two outlets.
Security. Provide vision panels on all doors. Do not create corners or "nooks" that are
not visible from other areas of the room.
Consider counter and base cabinets.
Casework
Tables, chairs, stools, soft and padded furniture, lamps, bookshelves, coffee table,
Furnishings
television, stereo, CD player, computers, video games, table games (foosball, pool),
Fixtures &
and tack board.
Equip. (FF&E)
Provide tackable surfaces on the walls. Consider large windows in the interior walls,
Special
but avoid putting the Teens "on display" to other patrons. Interior windows work best in
Requirements
walls common with staff areas for supervision.
Provide lockable exterior doors to patio. Navy requires that exterior doors are visible
from Check-in.
Provide a dedicated storage closet (included in the space program) with hanging rods
and/or shelves.
For Navy facilities, provide an eating area with hard-surfaced floor (consider stained
concrete) and two- and four-top tables and chairs. Consider providing a separate
pass-through from the Snack Bar into the Teen Room/Lounge.
For use during project execution by the appropriate Service agency
Staff.
Occupancy
Patrons/Youth.
Min. net m2 (ft2)
56



 Previous Page
Previous Page
