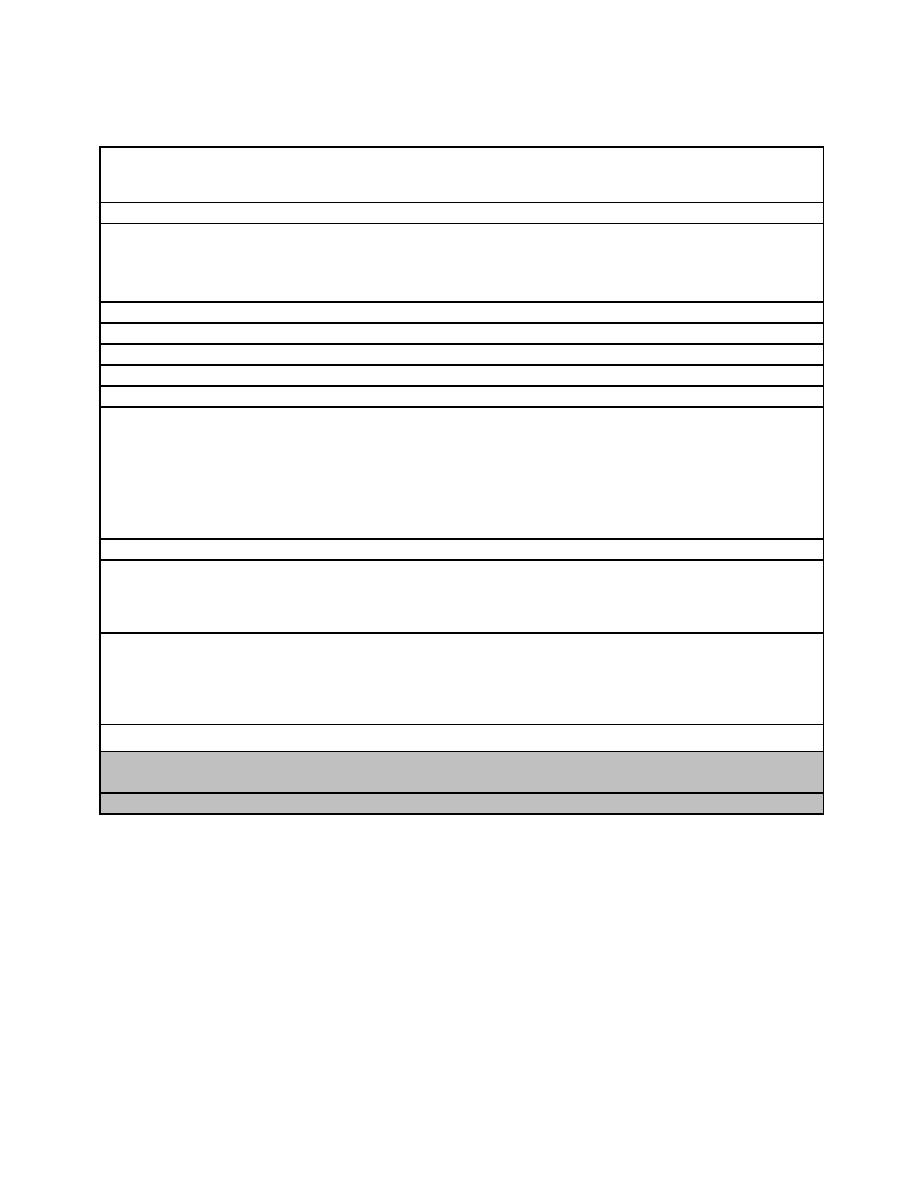
UFC 4-740-06
12 January 2006
TABLE 4-7.5. OPTIONAL MUSIC/MULTIMEDIA ROOM
This optional room is smaller than the basic activity room module and is used for
Description/
musical instrument instruction for one to two students or as a video and/or
Usage
photography lab.
2.44 m (8 ft.).
Min. Ceiling Ht.
Walls. Painted CMU or other material with consideration for acoustical separation
from adjacent spaces. Navy and Air Force do not permit CMU in these spaces.
Floor. VCT or Carpet with vinyl or rubber base.
Ceiling. ACP.
None required.
Plumbing
20 C (68 F) minimum, 26 C (78 F) maximum.
HVAC
Provide system per paragraph 3-5.3.
Fire Protection
Provide outlets per code.
Power
540 Lux (50 ft. candles).
Lighting
CCTV. Provide at least one outlet.
Communication
CATV/Internal Video. None required.
PA/Audio. Provide a speaker.
Telephone. None required. Army requires one line with two-way internal
communication.
Data. None required.
Security. Provide a vision panel in the door.
None required.
Casework
May include chairs, music stands, etc.
Furnishings
Fixtures &
Equipment
(FF&E)
Integrate equipment storage spaces with the design of these rooms.
Special
Requirements
Music rooms require acoustical separation from the remainder of the facility. Provide
soundproof walls from floor to roof deck. Consider providing an acoustical vestibule at
the entrance to this room or, at a minimum, a door with sound gaskets on all edges.
Provide a vision panel in the door.
For use during project execution by the appropriate Service agency
Staff.
Occupancy
Patrons/Youth.
Min. net m2 (ft2)
52



 Previous Page
Previous Page
