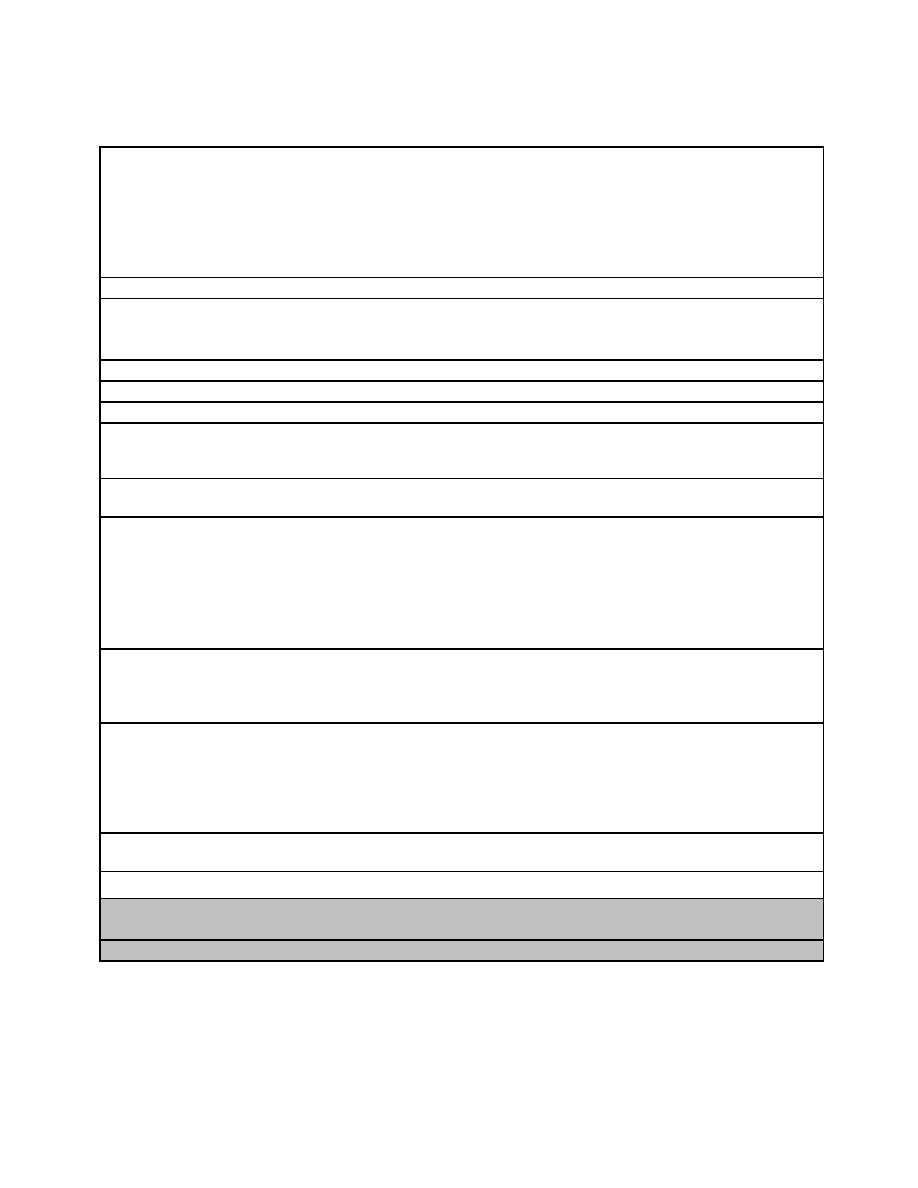
UFC 4-740-06
12 January 2006
TABLE 4-7.1. COMPUTER ROOM
This area serves primarily for computer use by SAC, youth, and teens.
Description/
Usage
Consider that computer use must be monitored for appropriate use.
Provide direct visual access into this room from public areas to highlight this room as a
showcase. In Air Force facilities, the area should also provide an area designated for
homework. Air Force prefers this space to be more private for study activities.
2.44 m (8 ft.).
Min. Ceiling Ht.
Walls. Painted gypsum wallboard or vinyl wall covering.
Floor. Anti-static carpet with vinyl or rubber wall base.
Ceiling. ACP.
None required.
Plumbing
20 C (68 F) minimum, 26 C (78 F) maximum with 24/7 operation.
HVAC
Provide system per paragraph 3-5.3.
Fire Protection
Power
As necessary to support all the equipment in this room. Locations of outlets should be
specific to the layout of the room and may include recessed, flush, floor-mounted
junction boxes. Provide an Isolated Ground Panel Board.
Lighting
430 lux (40 fc) general ambient indirect lighting. Provide fixtures designed for use in
computer environments to reduce glare and reflections.
CCTV. Provide at least one outlet.
Communication
CATV/Internal Video. Provide one outlet. Navy does not allow CATV in this space.
PA/Audio. Provide a speaker.
Telephone. Provide one line with internal two-way communication.
Data. Provide one outlet for each computer and additional outlets, as required, for
other equipment and printers.
Security. Lockable doors. Provide a vision panel in the door.
Casework
Consider built-in countertops for computers, monitors, printers, etc. If counters are
provided, ensure access to power and data outlets.
Consider ergonomically correct seating heights for the range of ages that will be using
the computers when considering built-in counters.
Tables, chairs, computers, printers, tack boards, and marker boards. Consider
Furnishings
modular computer workstations.
Fixtures &
Equipment
Consider providing lockable storage.
(FF&E)
Consider ergonomically correct seating heights for the range of ages that will be using
the computers when selecting the furniture. Height-adjustable furniture may be
required.
If exterior windows are provided, equip with shading devices.
Special
Requirements
For use during project execution by the appropriate Service agency
Staff.
Occupancy
Patrons/Youth.
Min. net m2 (ft2)
48



 Previous Page
Previous Page
