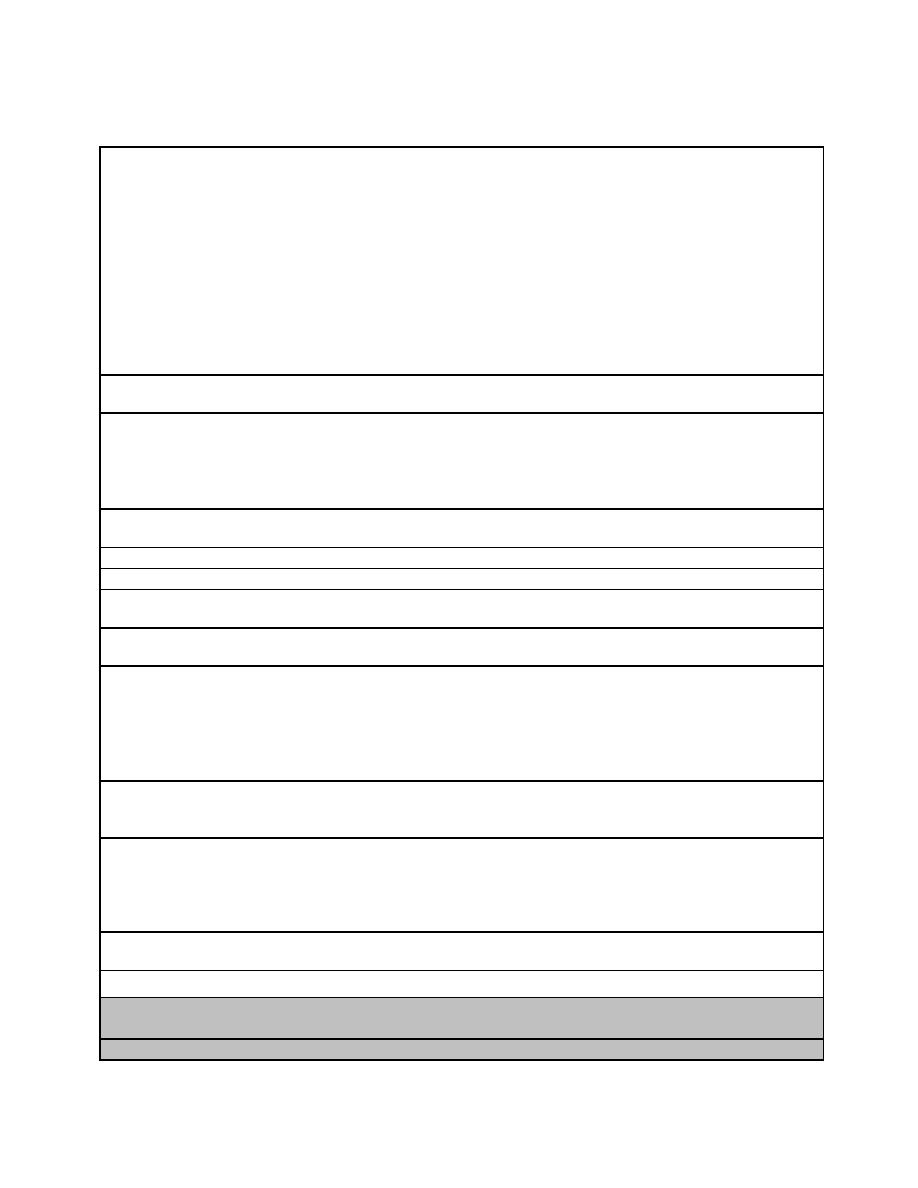
UFC 4-740-06
12 January 2006
TABLE 4-5.3. SNACK BAR/EATING/VENDING AREA
This area provides the snack and beverage service for the center. It may have various
Description/
configurations depending on the Service branch, size of facility, and types of programs
Usage
offered.
The snack bar is a service counter that offers a limited menu such as chips,
sandwiches, and sodas.
Vending supports the snack area with a limited selection of food and beverages.
There are usually no more than three vending machines in a youth facility. The Navy
normally does not provide a vending area.
The eating area is directly adjacent to these functions and is part of the Commons.
Seating should be comfortable and easily arranged. Consider two- and four-top tables.
Min. Ceiling Ht.
2.44 m (8 ft.) minimum with the eating area complying with the requirements of the
Commons.
Walls. Ceramic wall tile or other hard surfaces approved for the snack bar to a
minimum of 1.22 m (4 ft.) from finished floor.
Floor. Provide hard-surface flooring such as VCT, seamless vinyl, or quarry tile or
other durable material.
Ceiling. ACP or painted gypsum board.
Plumbing
Two-compartment countertop sink with hot and cold water supply. Floor drain. If an
ice-maker is desired, provide a cold-water connection
20 C (68 F) minimum, 26 C (78 F) maximum.
HVAC
Provide system per paragraph 3-5.3.
Fire Protection
Power
Provide dedicated outlets for the vending machines and countertop height
convenience outlets for microwave and other equipment as required.
Lighting
430 lux (40 fc) general ambient lighting. Provide task lighting. Consider accent
fixtures and lighting to provide special ambience.
CCTV. Provide sufficient quantity to allow adequate coverage.
Communication
CATV/Internal Video. None required.
PA/Audio. Provide a speaker and intercom connection.
Telephone. None required.
Data. Provide one outlet.
Security. None required.
Casework
Countertop with base and wall cabinets at the front opening. Behind the service
corridor, provide base and wall cabinets. Countertop at sink area to be solid-surface.
Drink rail.
Under cabinet or counter microwave, refrigerator, freezer, and other small appliances
Furnishings
as required. Also provide a menu board.
Fixtures &
Equipment
Vending machines.
(FF&E)
Tables and chairs/stools in the eating area.
Consider an icemaker.
Provide a roll-up door for the snack bar.
Special
Requirements
For use during project execution by the appropriate Service agency
Staff.
Occupancy
Patrons/Youth.
Min. net m2 (ft2)
Snack Bar.
Eating Area.
46



 Previous Page
Previous Page
