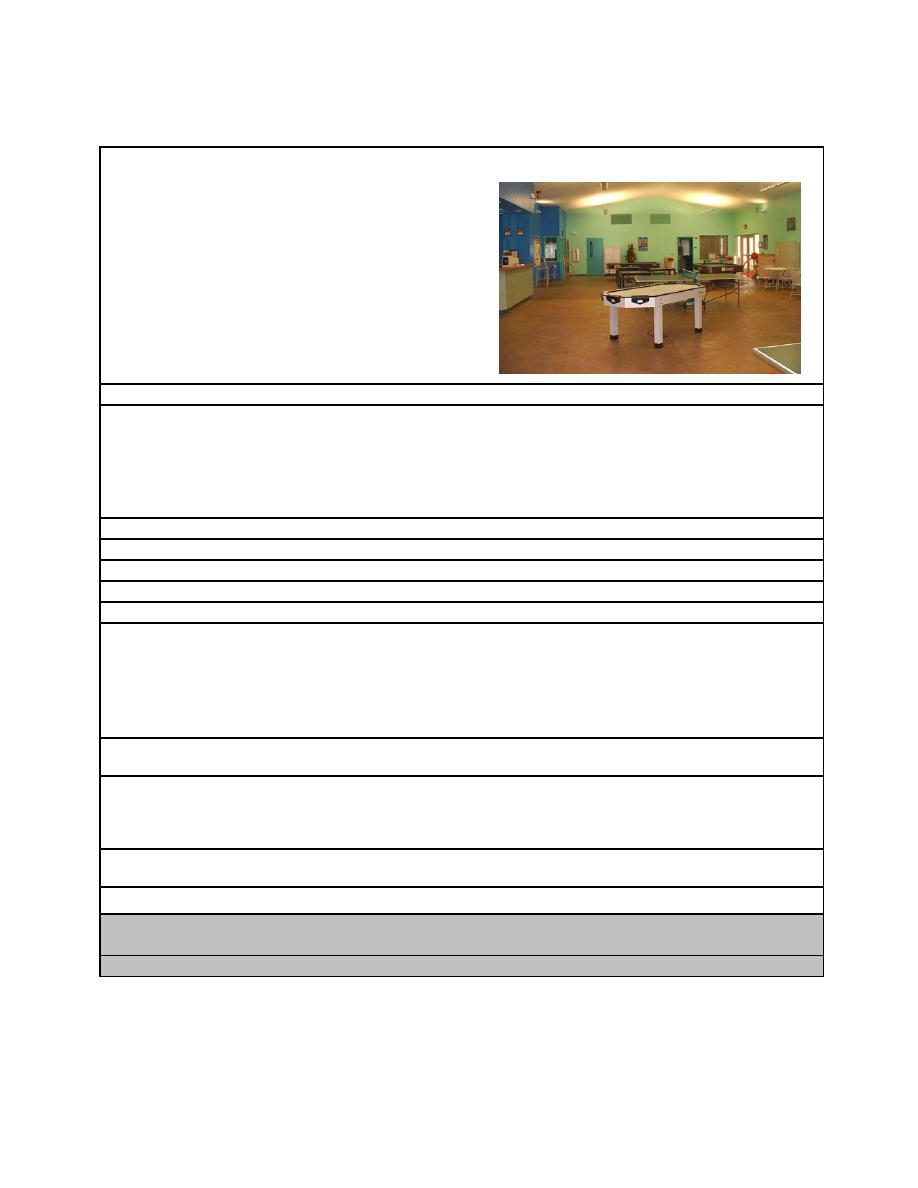
UFC 4-740-06
12 January 2006
TABLE 4-5.2. GAME AREA
This area is used for table games such as pool, ping pong, foosball, or air hockey.
Description/
May also be used for board and
Usage
video games. The Game Area may
be a part of the Commons, but some
passive separation should be
provided to give this area a unique
feel.
2.44 m (8 ft.) minimum. Provide at least 3.35 m (11 ft.) above pool tables.
Min. Ceiling Ht.
Walls. Painted gypsum wallboard or vinyl wall covering. Provide a wainscot if budget
permits.
Consider VCT with vinyl or rubber base and carpet for acoustical protection.
Ceiling. ACP or painted gypsum board ceiling may be used to help define this area
from the Commons.
None required.
Plumbing
20 C (68 F) minimum, 26 C (78 F) maximum.
HVAC
Provide system per paragraph 3-5.3.
Fire Protection
Provide outlets per code and for games that require electricity.
Power
Provide lighting levels appropriate to the individual games.
Lighting
CCTV. Provide sufficient quantity to allow adequate coverage.
Communication
CATV/Internal Video. One or two outlets.
PA/Audio. Provide at least one speaker.
Telephone. None required.
Data. None required.
Security. None required.
Casework
Consider providing a game cabinet. If provided, consider its location with respect to
how it may limit the flexibility of the room.
Table games such as pool, ping pong, foosball, or air hockey.
Furnishings
Fixtures &
Board games and video games.
Equipment
Chairs, tables, and stools.
(FF&E)
Consider the acoustics of this area as games can get noisy.
Special
Requirements
For use during project execution by the appropriate Service agency
Staff.
Occupancy
Patrons/Youth.
Min. net m2 (ft2)
45



 Previous Page
Previous Page
