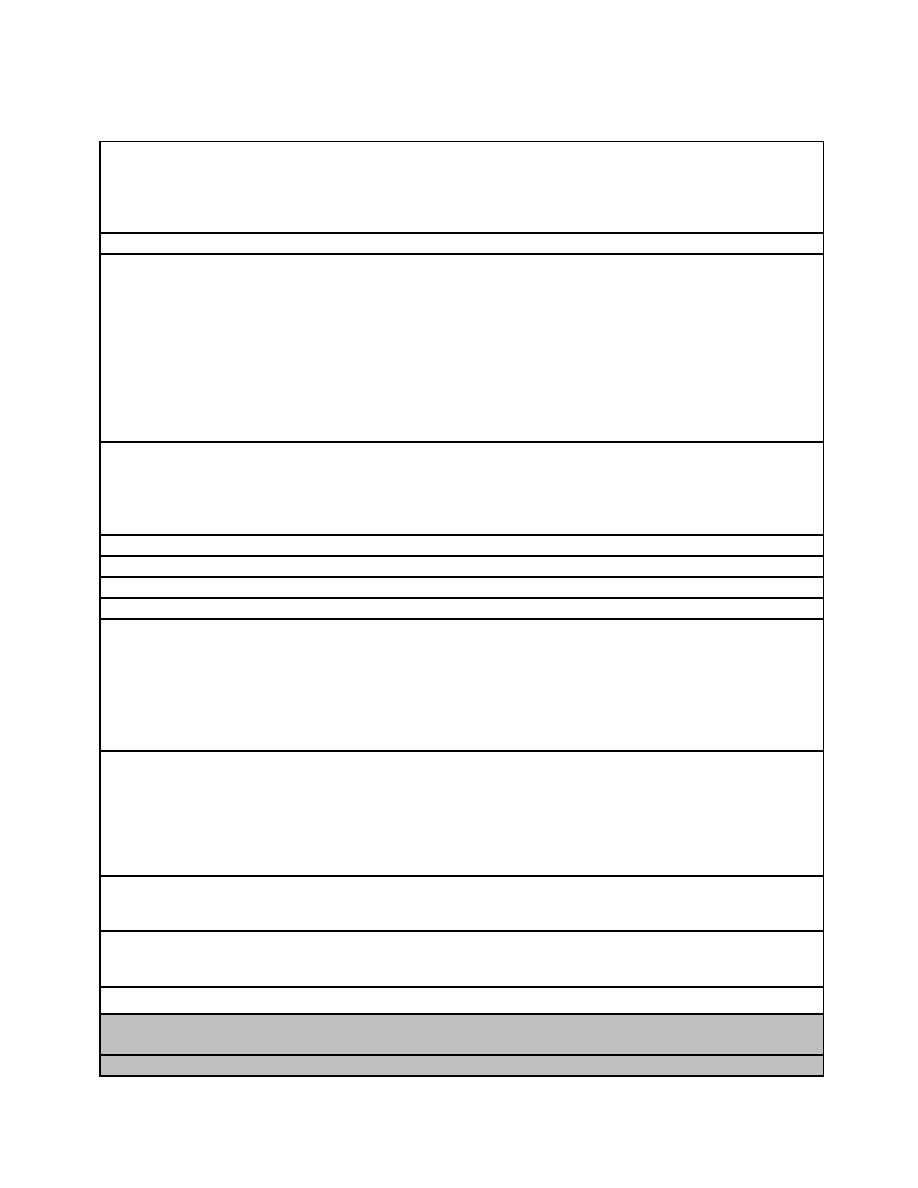
UFC 4-740-06
12 January 2006
TABLE 4-4.2 OUTDOOR ACTIVITY AREA
The Outdoor Activity Area should be designed to meet the requirements for NSACA
Description/
accreditation. It should be conducive to creative play and must include three zones:
Usage
hard-surface area, shaded area, and an open area.
A certified playground safety inspector should be involved in the design of the Outdoor
Activity Area or, at a minimum, the design review.
N/A
Min. Ceiling Ht.
Walls. N/A
Finishes
Floor. Hard-surface Areas--cast-in-place concrete over well-compacted sub-grade is
generally the most durable, low-maintenance surface material. Consider color
additives or surface finishes to improve the appearance and reduce glare. Avoid
smooth steel trowel finishes, which can become slippery when wet.
Use Zones--Use zones are the areas under and around playground equipment and
are defined by ASTM 1487. Use surface materials that meet the shock absorbency
criteria recommended by CPSC and ASTM guidelines. Generally, poured-in place
resilient safety surfaces are the best option.
Ceiling. N/A
Provide a keyed, tamper-resistant hose bibb.
Plumbing
Consider providing misters in hot, dry climates--connect to potable water system and
provide code-compliant back-flow prevention.
Consider providing an irrigation system--consider safety factors such as tripping
hazards and the use zones in the design.
N/A
HVAC
N/A
Fire Protection
N/A
Power
Provide security lighting on a timer for after-hours activation and on a switch for staff control.
Lighting
CCTV. None required. The Army provides outdoor camera coverage.
Communication
CATV/Internal Video. None required.
PA/Audio. Provide speakers for adequate coverage. Speakers to be outdoor type.
Consider outdoor noise levels when spacing speakers.
Telephone. None required.
Data. None required.
Security. Do not create blind spots or hidden areas.
Casework
Provide an enclosed, weather-tight, vandal-proof storage shed for outdoor equipment.
It should be readily accessible to the major play zones and be architecturally or
thematically compatible with the Youth Center, including the roof design. Ventilate the
storage shed and provide concrete floors sloped to the door for drainage. Provide
visibility into the shed and eliminate blind spots created by the shed for child-abuse
concerns. Locks must be selected to operate at the exterior of the door but not allow
children to be trapped inside the structure.
CPSC-compliant, age-appropriate play equipment. Consider other items such as
Furnishings
sports equipment, balls, outdoor tables and chairs, etc.
Fixtures &
Equip. (FF&E)
Per paragraph 3-7, comply with ADAAG Amendment 15.6 for play areas. It includes
Special
technical provisions for ground level and elevated play components, accessible routes,
Requirements
ramps and transfer systems, ground surfaces and soft contained play structures.
For use during project execution by the appropriate Service agency
Staff.
Occupancy
Patrons/Youth.
Min. net m2 (ft2)
43



 Previous Page
Previous Page
