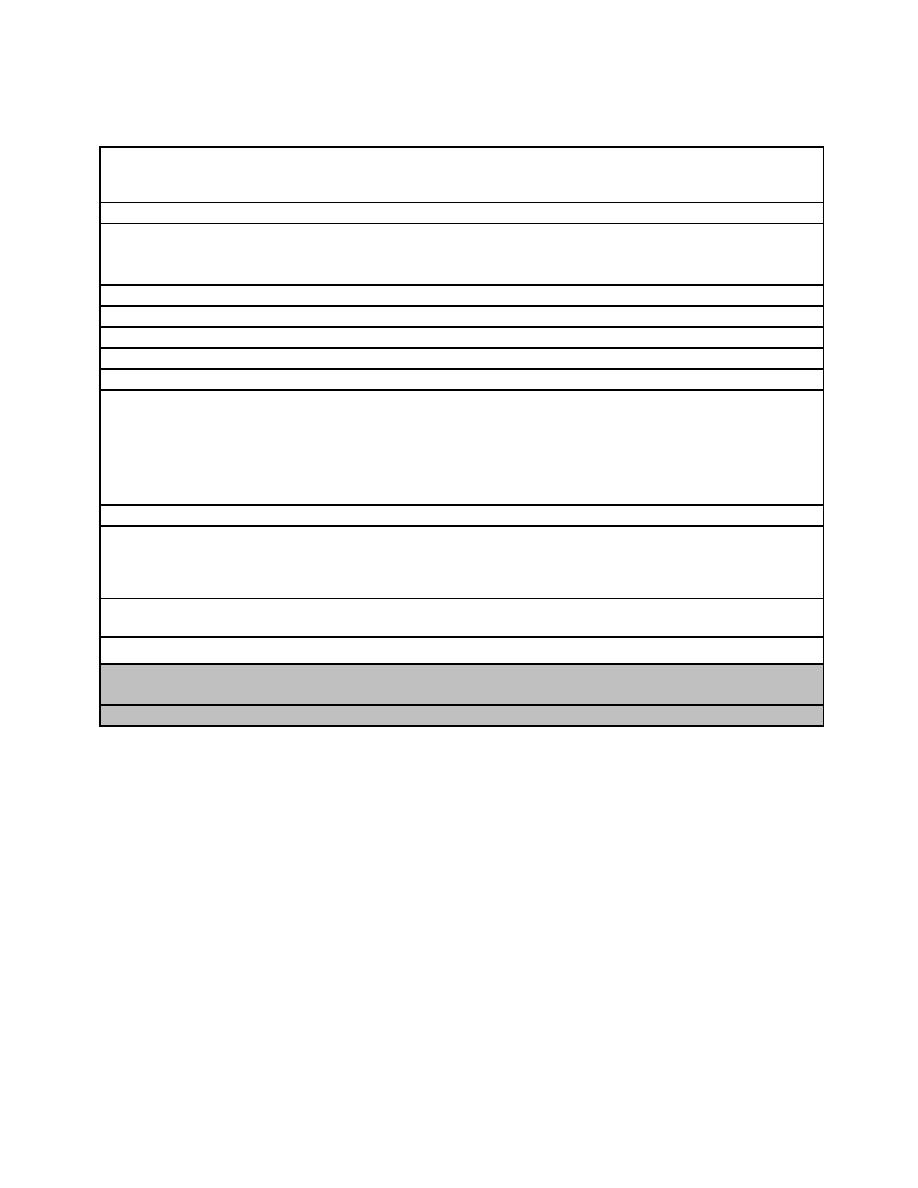
UFC 4-740-06
12 January 2006
TABLE 4-3.4. OPTIONAL STAFF LOCKER AREA
This optional area is used by all staff for the storage of personal articles only. It is not
Description/
intended as a rest room or shower facility. It is usually part of or adjacent to the
Usage
Break/Staff Training room (see Table 4-3.2).
2.44 m (8 ft.) minimum.
Min. Ceiling Ht.
Walls. Painted gypsum wallboard or vinyl wall covering.
Floor. VCT with vinyl or rubber base.
Ceiling. ACP.
None required.
Plumbing
20 C (68 F) minimum, 26 C (78 F) maximum.
HVAC
Provide system per paragraph 3-5.3.
Fire Protection
Provide outlets per code.
Power
540 lux (50 fc).
Lighting
CCTV. None required.
Communication
CATV/Internal Video. None required.
PA/Audio. Provide a speaker.
Telephone. None required.
Data. None required.
Security. None required.
None required.
Casework
Half-sized lockers with key/combination locks. Navy requires padlock lockers
Furnishings
Fixtures &
Equipment
(FF&E)
If this is a dedicated room with a door, provide a vision panel in the door.
Special
Requirements
For use during project execution by the appropriate Service agency
Staff.
Occupancy
Patrons/Youth.
Min. net m2 (ft2)
39



 Previous Page
Previous Page
